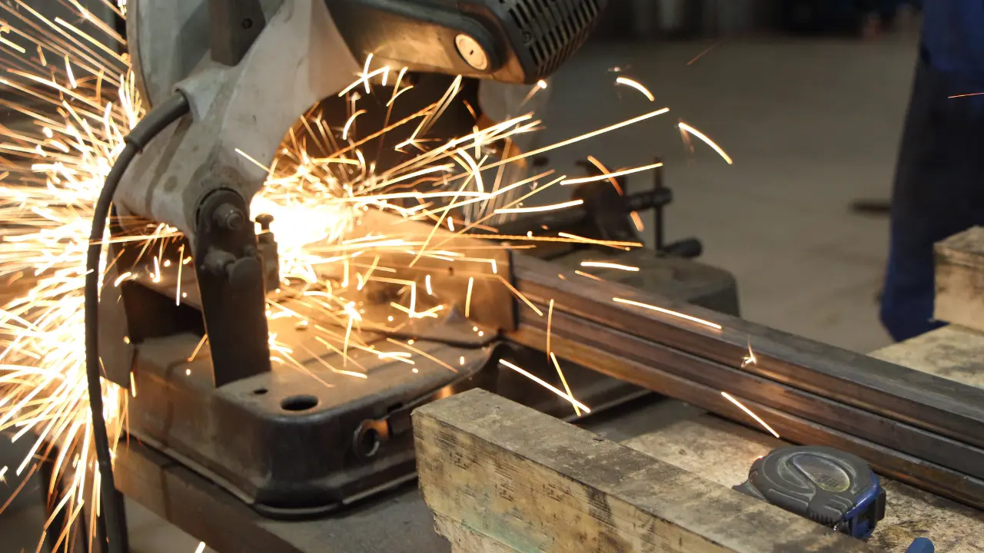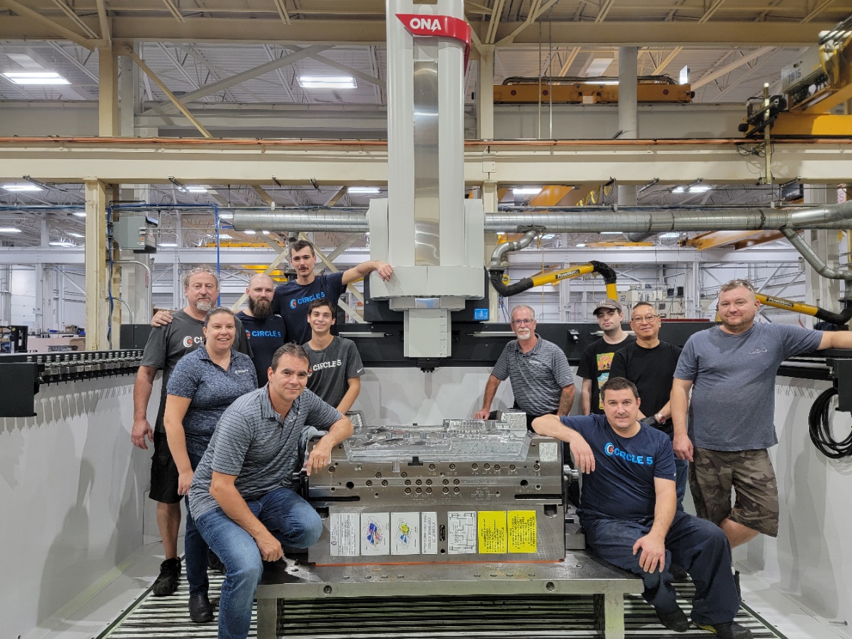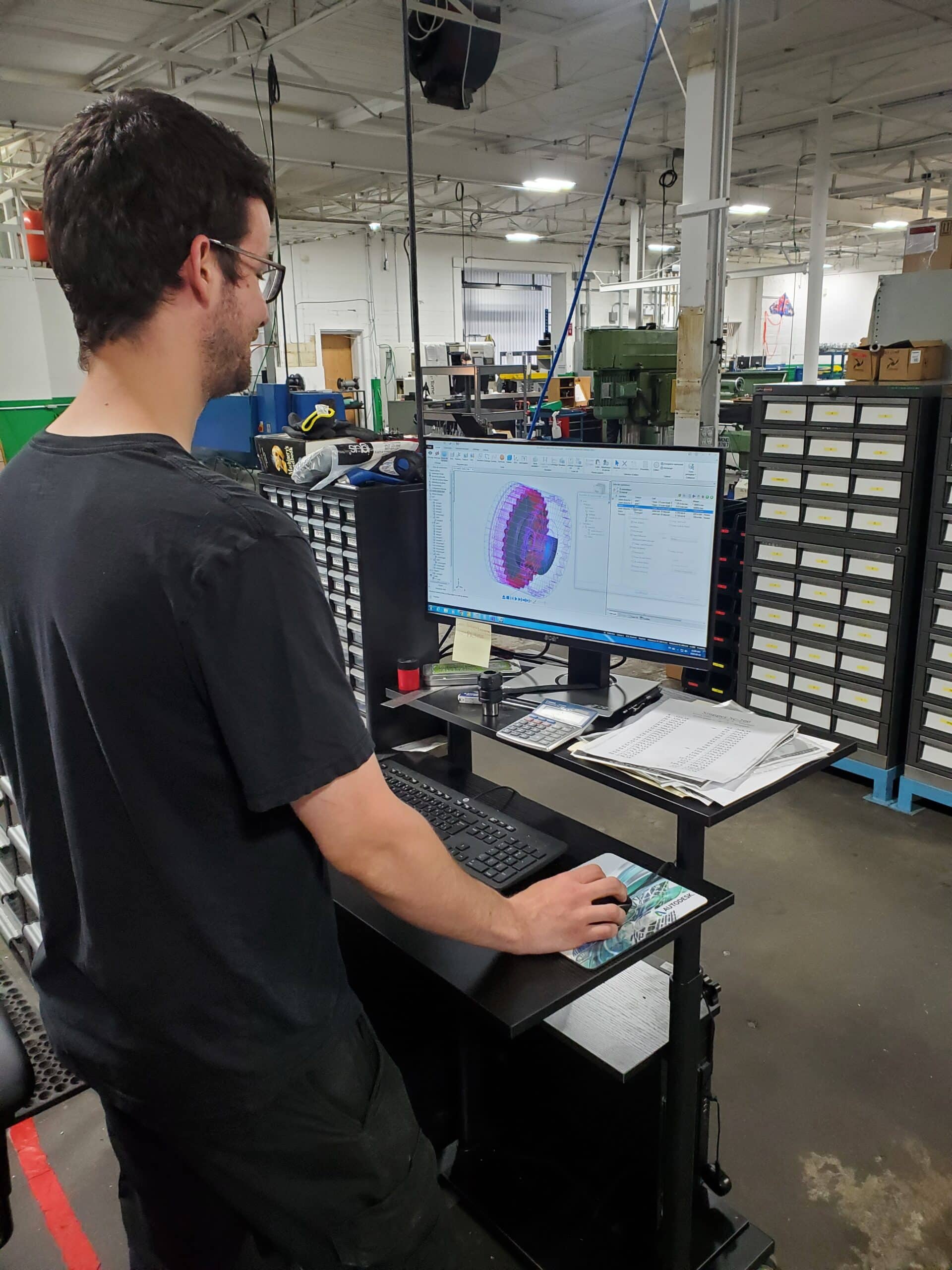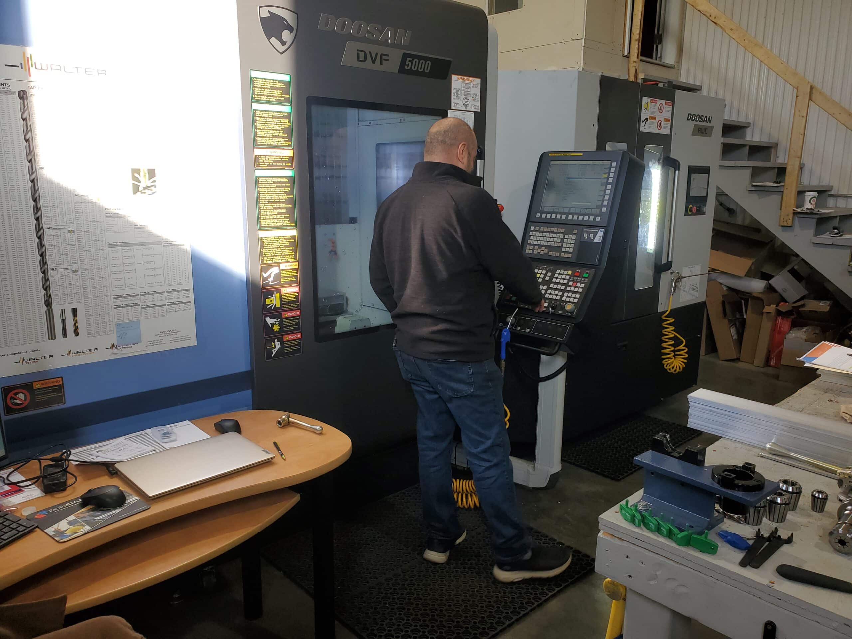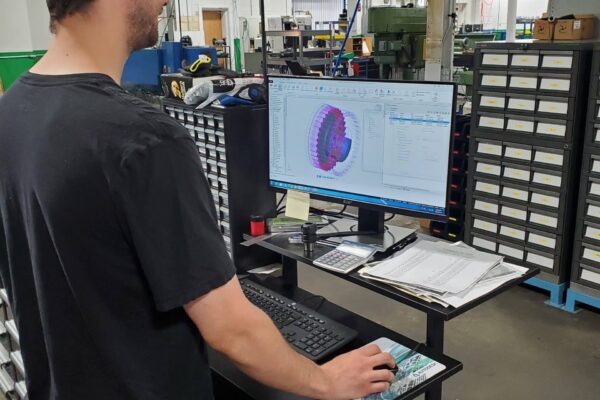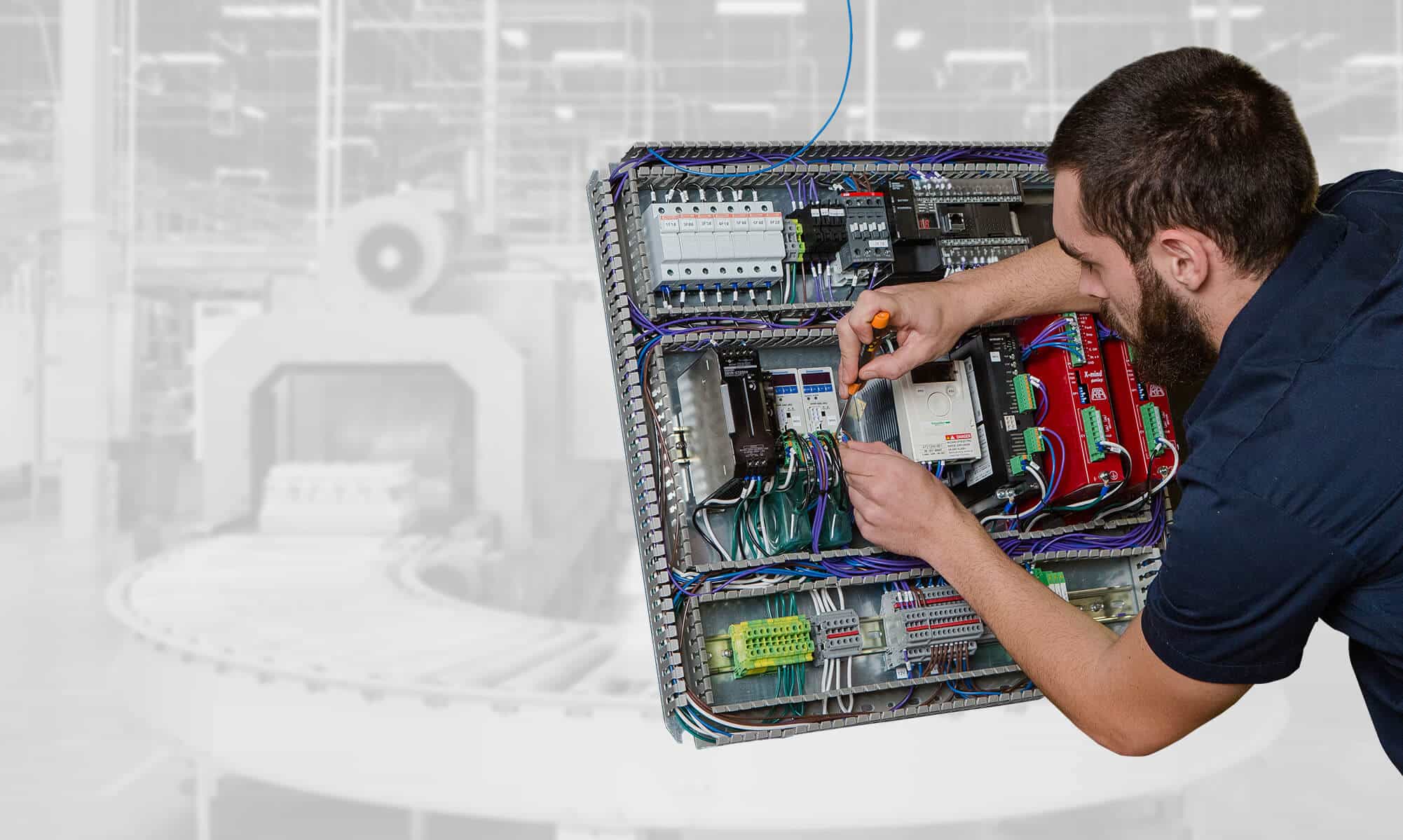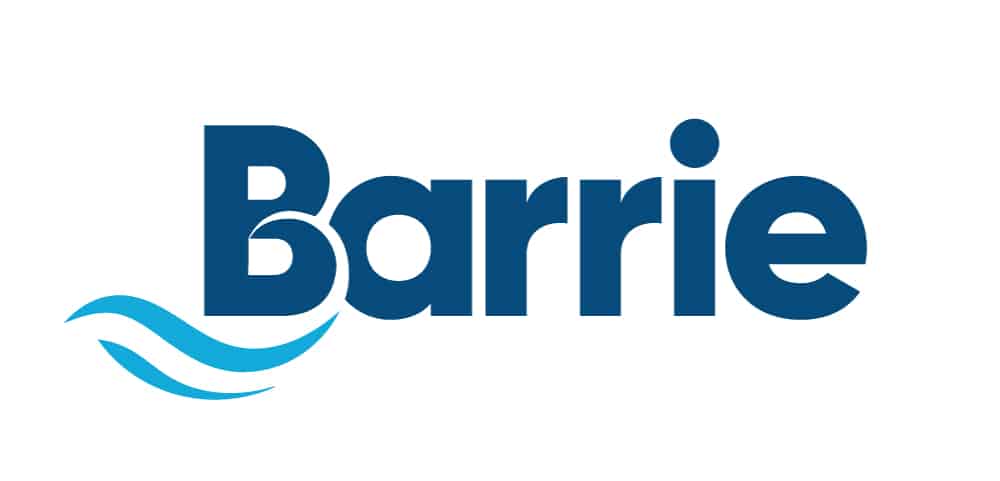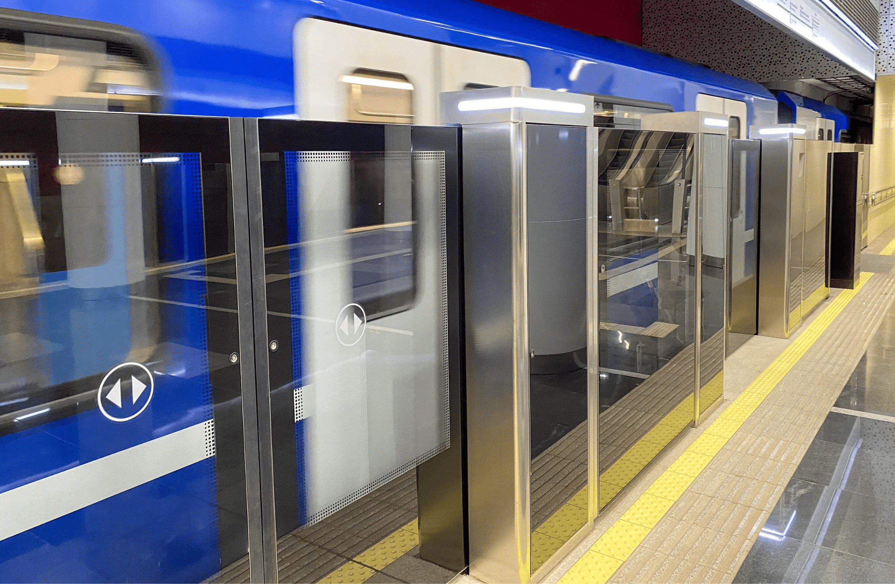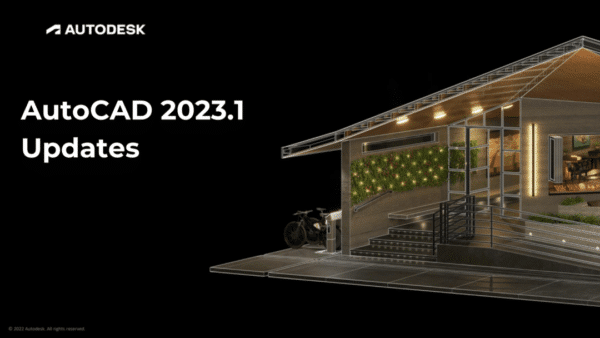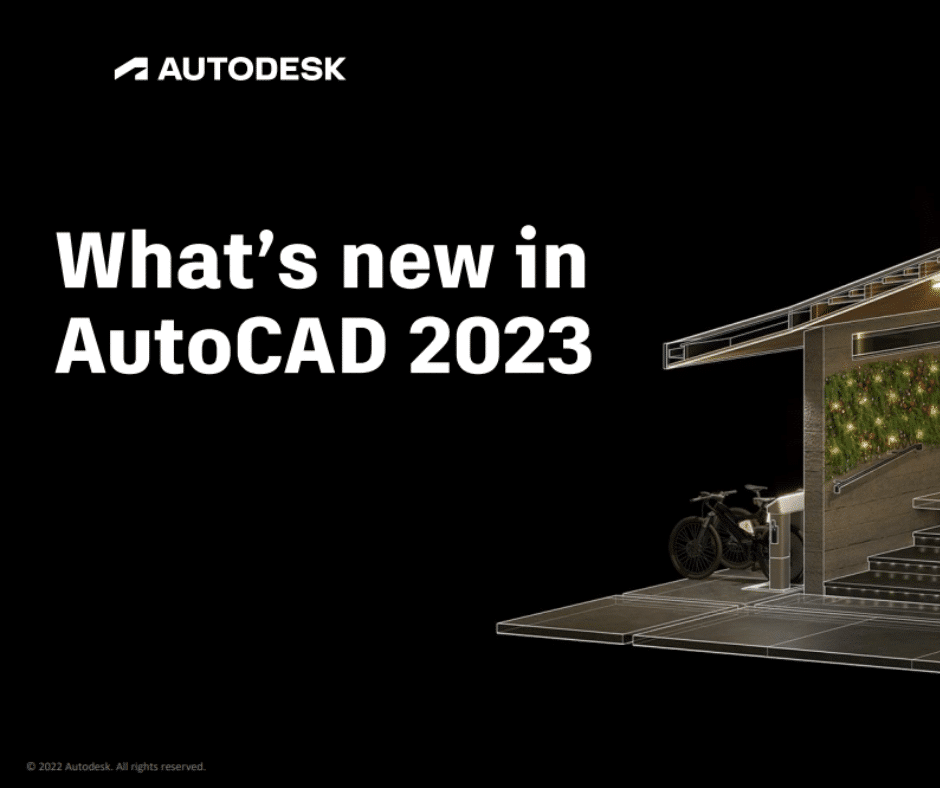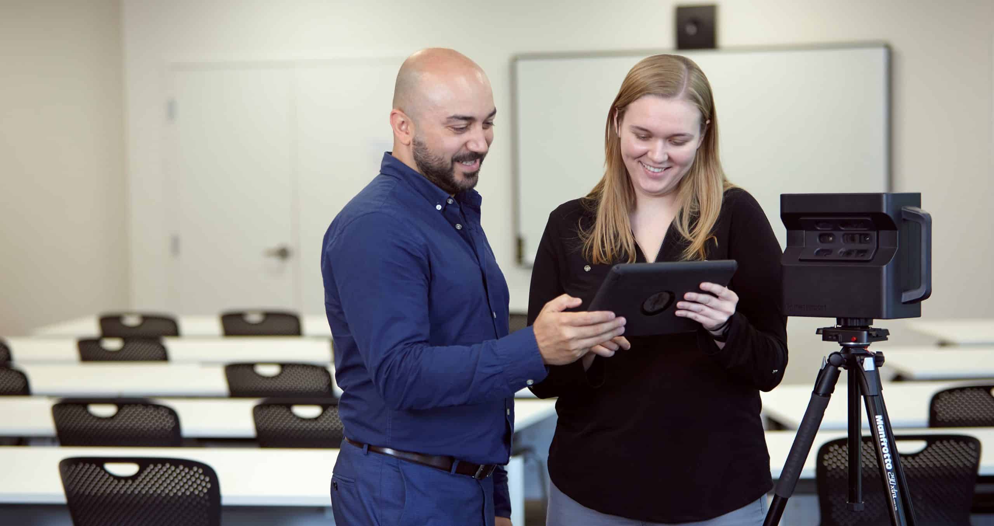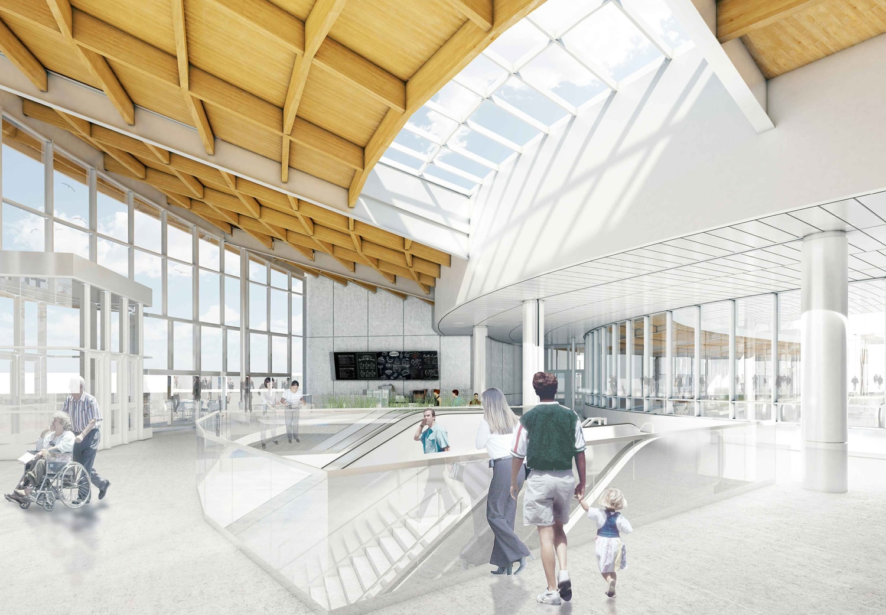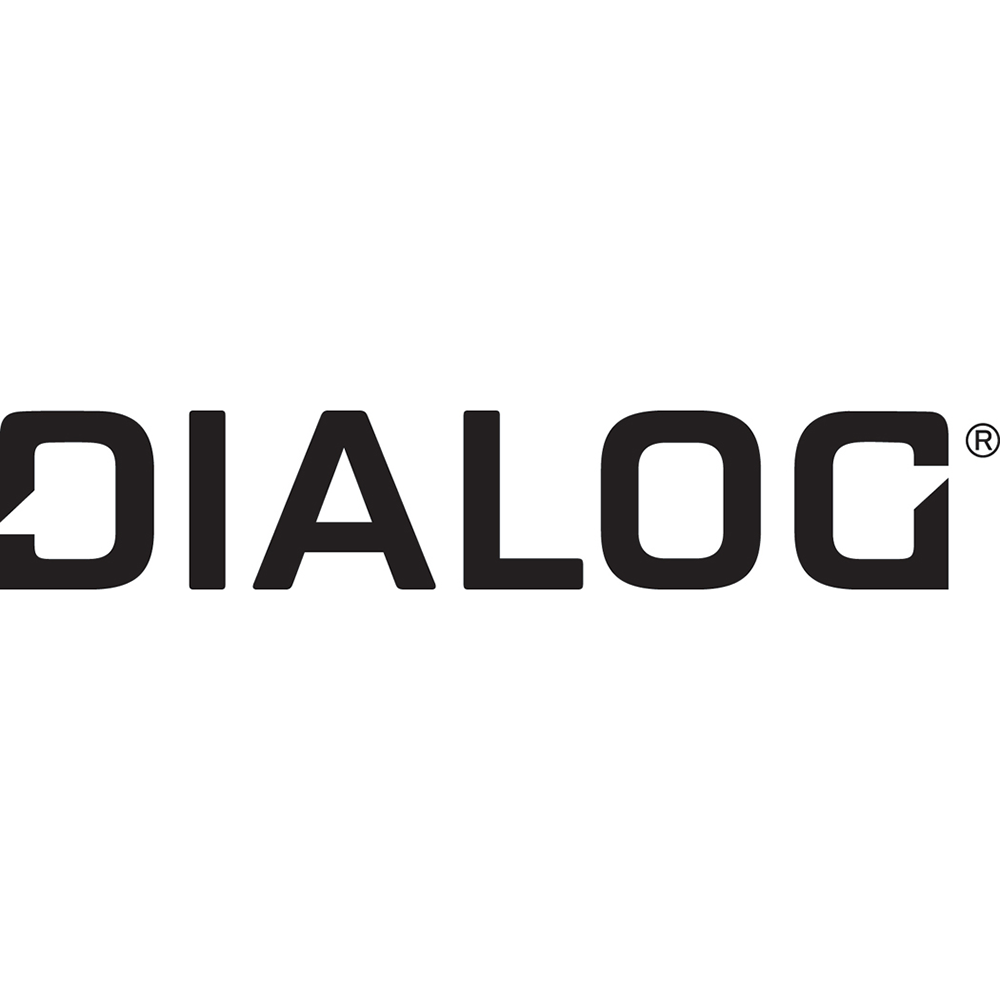Success Stories
NextGen Mold
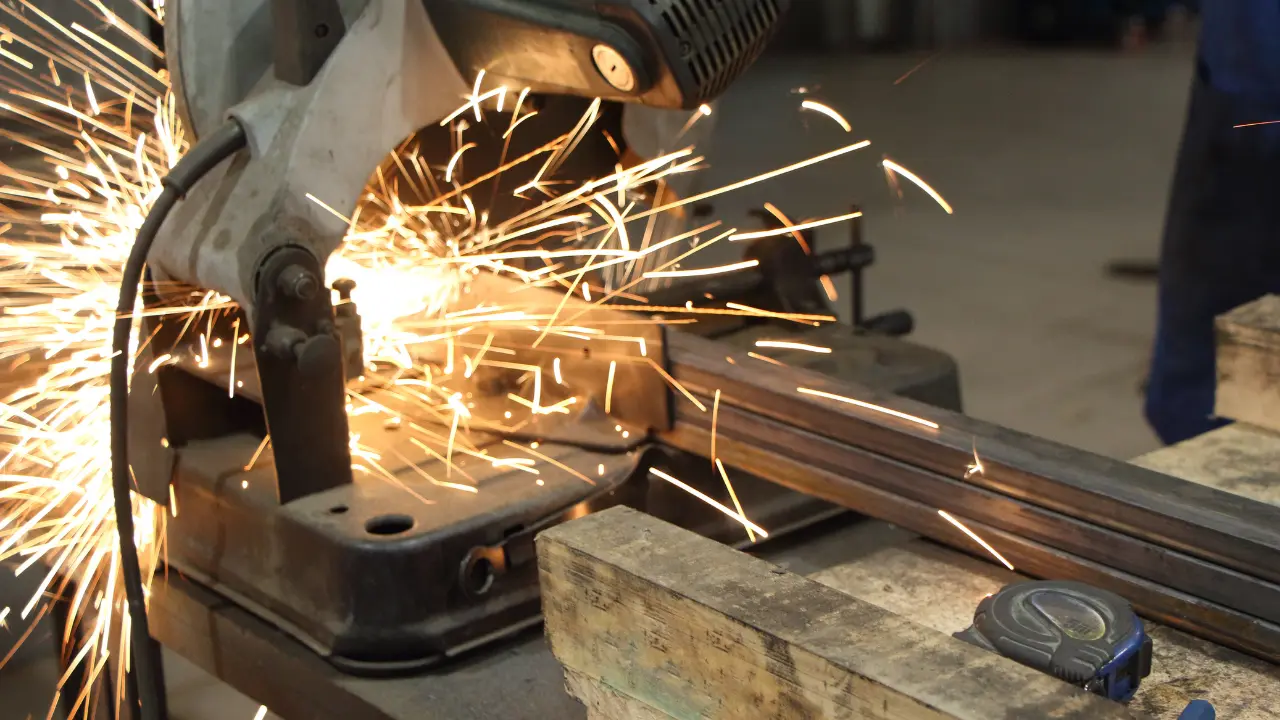

NextGen Mold Technologies was founded in 2021, following the acquisition of Enterprise Mold. Based in Windsor, Ontario, they have quickly established a strong reputation in the injection mold industry. The wide array of equipment and 24/7 shift structure allows NextGen to offer their partners quick and effective turnaround on feasibility, design, mold maintenance, engineering changes, repairs, and new tooling.
The idea at NextGen is to use the most practical tools available to them, balancing cost and efficiency while prioritizing their ability to meet customer standards. This had led them to great success and rapid growth. They’ve purchased 3 new machines in the last year alone and strive to keep that momentum going forward.
Implementing PowerMill with Hands-On Local Support for Reduced Cost and Production Time
Challenge:
Being a new player in the industry can present many challenges; one of the more challenging hurdles for NextGen Mold quickly became recruitment. It was integral for them to hit the ground running, which required hiring the right people out of the gate to have the resources they needed to succeed.
This was especially challenging as NextGen was a new startup in the peak of the pandemic. Along with overcoming the usual recruitment difficulties incumbent with a skilled labour shortage, cash flow considerations were also a critical factor at this time. NextGen needed a partnership that understood these challenges and offered the flexibility required to support a favourable outcome during uncertain times. They also needed a powerful design software with low setup time, that could easily integrate with their machining software to ensure efficiency and avoid any unnecessary delays.
Solution:
Understanding the importance of meeting our client’s needs, SolidCAD was able to offer flexible payment terms and dedicated customer support to promote a smooth setup experience and offer ongoing technical support. The sales and technical teams have unparalleled industry experience, understanding the challenges and needs a new business may face. They worked collaboratively to offer pertinent, timely, and customized solutions to support NextGen at the start of their journey.
After assessing NextGen’s needs and providing guidance, they decided to go with PowerMill and Fusion 360 Probing. Training their team was integral to a strong start. Fusion 360 provided powerful software with a simple interface for ease of use, especially when it comes to training. Additionally, the integration with PowerMill avoided unnecessary duplication of work or lost data. NextGen highlighted their experience with SolidCAD’s customer service as a positive experience, specifically the turnaround time for quotes and seats, and extensive product knowledge as characteristics which set SolidCAD apart.
Results:
- Technical training allowed NextGen to give their team the tools, knowledge and resources they needed to succeed.
- NextGen have been using Fusion 360 on the Parpas finishing machine to inspect/CMM jobs to verify they are cut to data, ensuring consistent and high-quality results.
- Fusion 360 Probing has helped reduce rework rates and save unnecessary set-up time.
Testimonial
SolidCAD meets and exceeds expectations offering tried and tested CAD solutions.
- Alain Balyan, Machining Manager at NextGen Mold
Products & Services Used
- PowerMill
- Powershape
- Fusion 360
- Training
- Implementation, Integration and Project Management.

