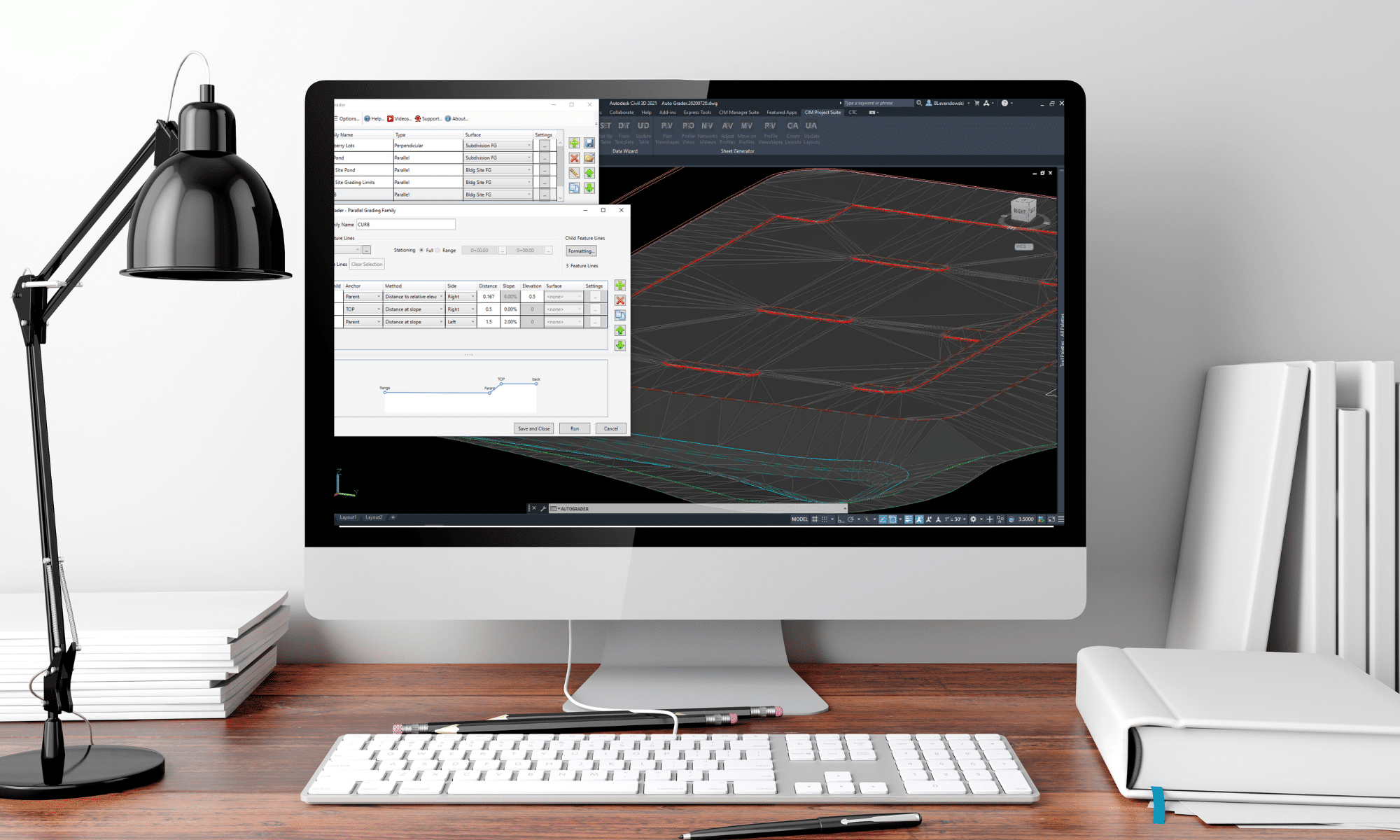Creating sheets has always been a time-consuming process and needs to be addressed quite early in the design for preliminary submissions.
While sheet sets can help us with global information updates across sheets with the use of fields, they cannot alter or create layouts and viewports.
Civil 3D does offer a solution for creating multiple sheets in one fell swoop. But, where these tools fall short is in flexibility and updating.

CTC Software has come up with a set of tools to bridge this gap in flexibility and updating. This workflow can integrate seamlessly into a company standard with only the addition of 3 blocks and a few designated layers.

Sheet Generator ties in with sheet sets for information updating, and has the power to update Plan & Profile sheets if the alignment or scope change throughout a project.
Instead of View Frames spliced by matchlines, Plan Viewshapes inserts blocks as viewport area extents and closed polylines representing the actual shape of the viewports in layout sheets.

Profile Views takes advantage of native tools to split up profiles for each sheet.
Networks to Views adds all desired networks to profile views, but only assigns parts to the views they are visible in.
Adjust & Move on Profiles allow for efficient tweaking of the profile views to best line up with Plan Viewshapes.
Profile Viewshapes overlays the extents of the profile viewports onto the profile views for designers to make any last adjustments.
Create Layouts takes the plan viewshapes and profile viewshapes, adds matchlines to either depending on settings, adds north arrows, and creates sheets that can be added to a new or existing sheet set.
The true power of this tool set is the Update layouts command. As plan viewshapes change or shift this tool can write that change out to the affected layouts. It will adjust viewport shapes, north arrows, matchlines, layout names, and ripple through the sheet set.
CTC also has great tutorials for all their tools on their Youtube Channel.

