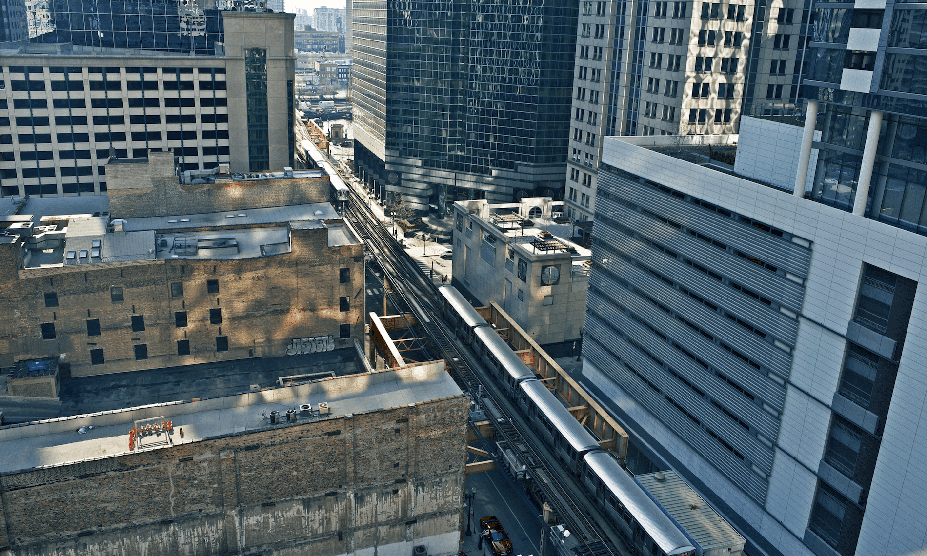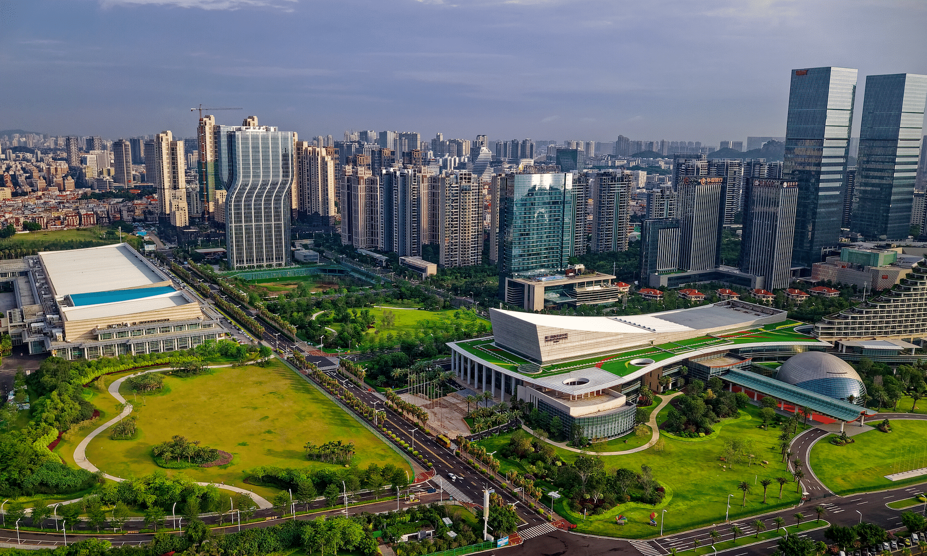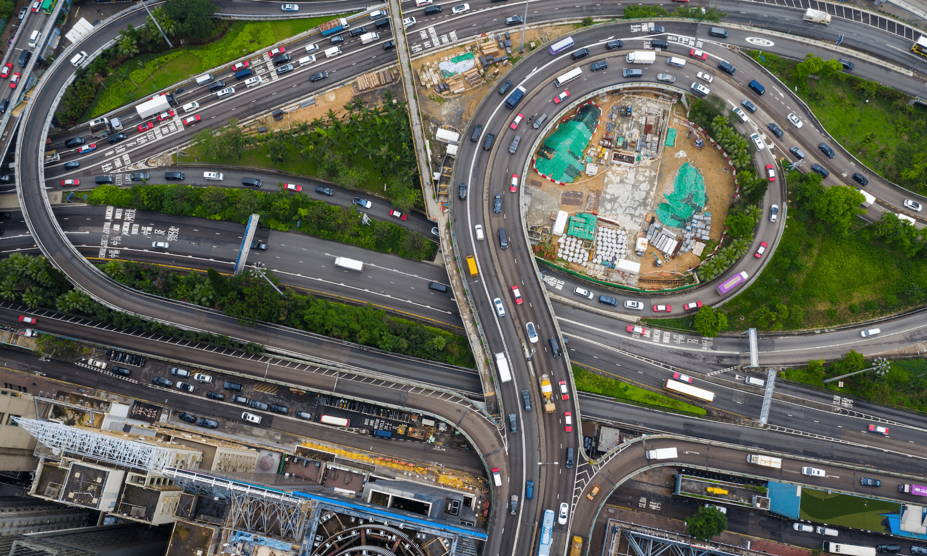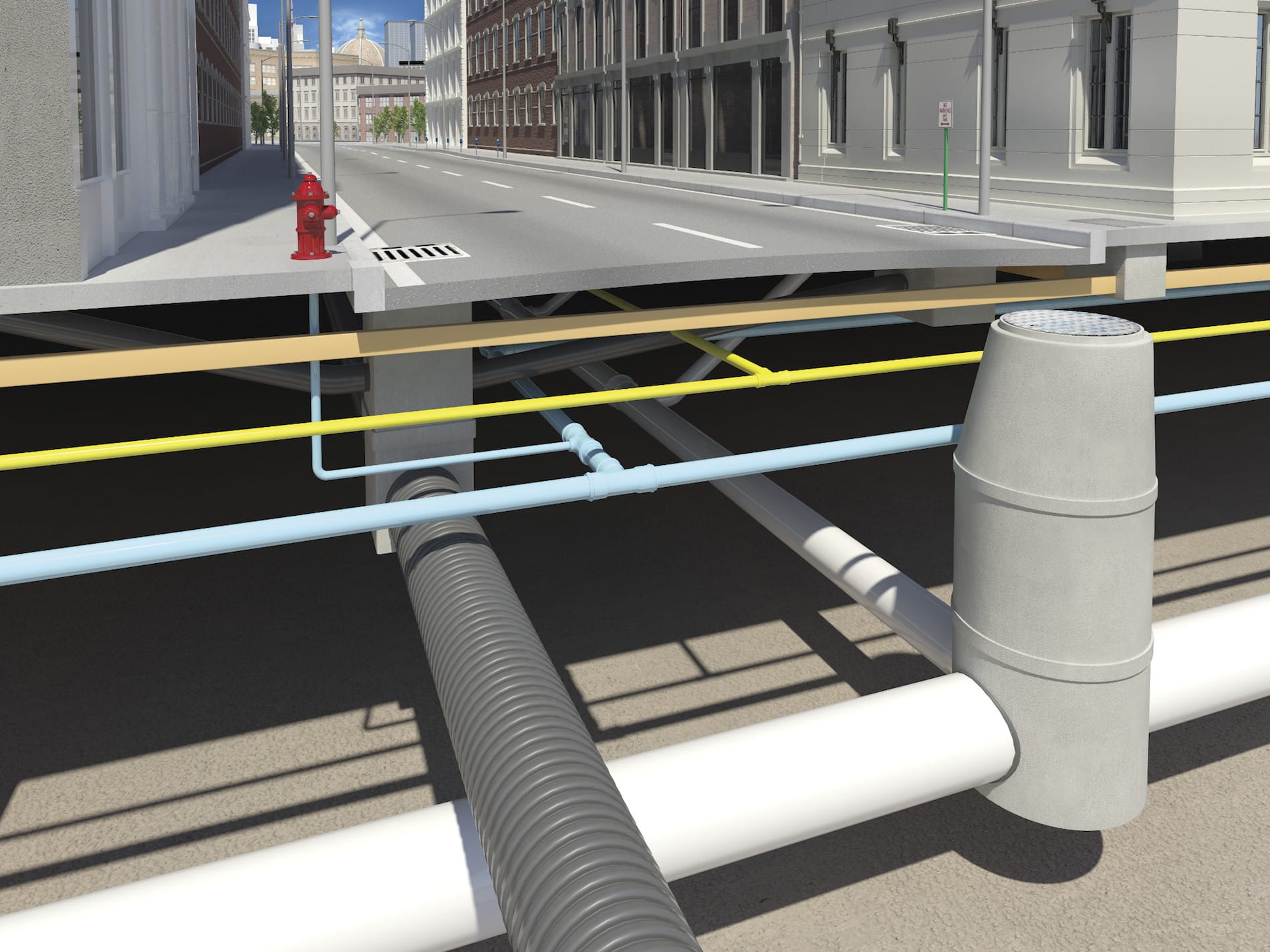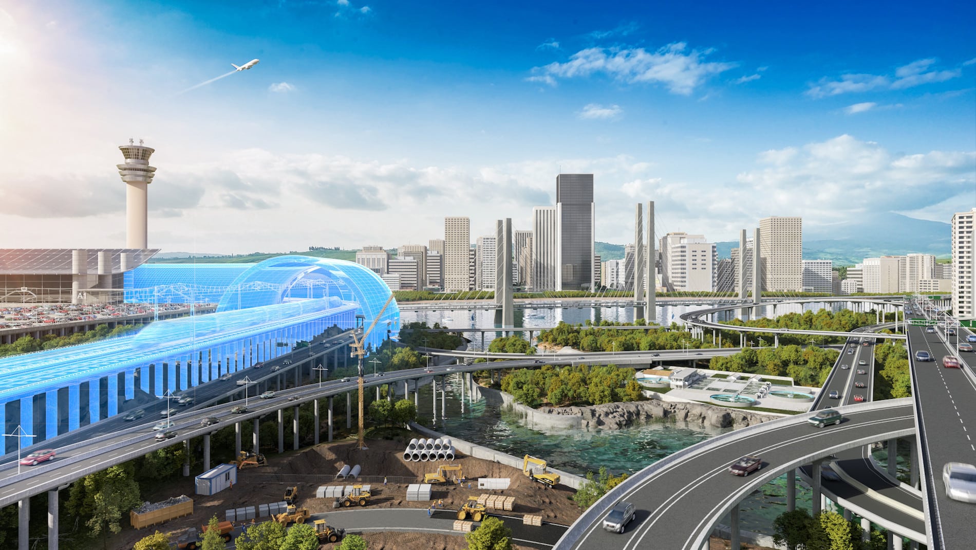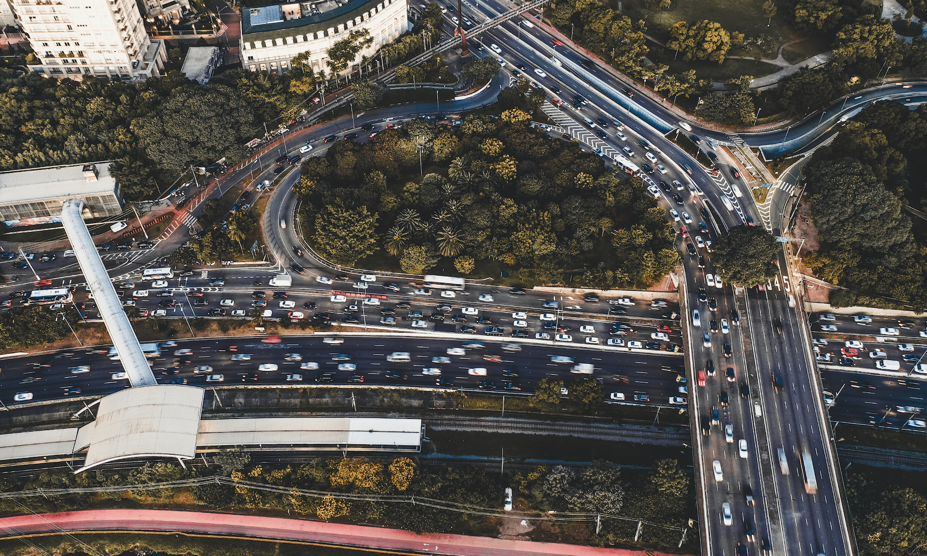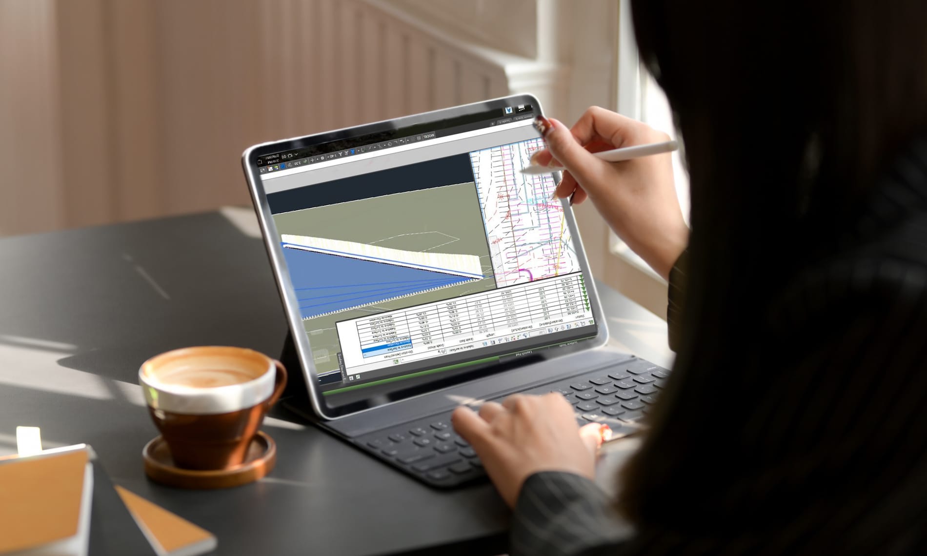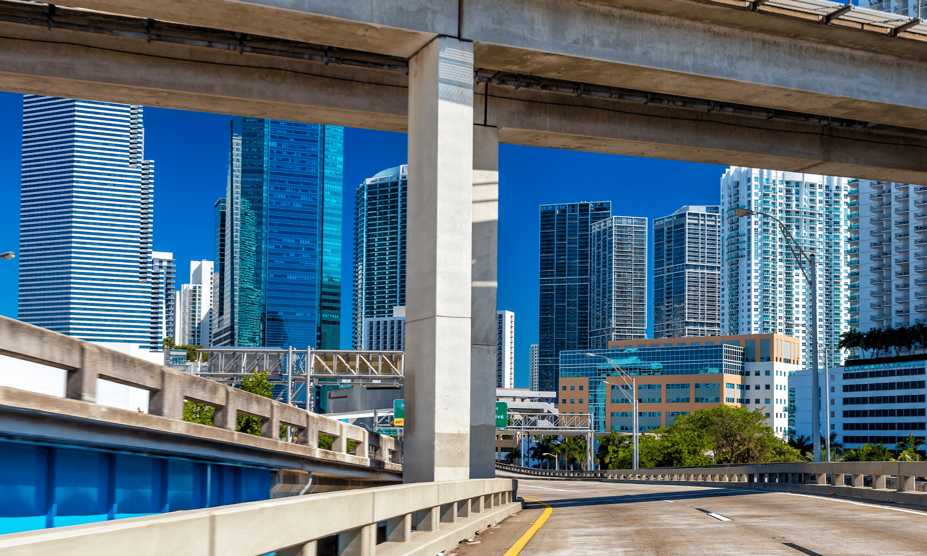A little tip today. Have you ever zoomed out within a profile viewport and your surfaces and alignments are not there? The two viewports shown below are nearly identical except the one on the bottom doesn’t display any Civil 3D plan objects, such as the surface and alignment. Why is this? No, layers are not frozen or off in the lower viewport.

Civil 3D has its Plan Production feature which automates the creation of Paper Space layouts, typically for plan and profile construction drawings. The way it has been implemented is that your drawing template (DWT) will contain a sample paper space layout containing pre-configured viewports. And those viewports are required to have set a specific property called Viewport Type.

In the image above, the top viewport is set to Plan and the bottom is set to Profile. When the viewport type is set to Profile, Civil 3D plan objects such as surfaces, alignments, and corridors are not displayed. This is presumably to conserve performance, but if you’re unaware of this feature, it can be confusing.

