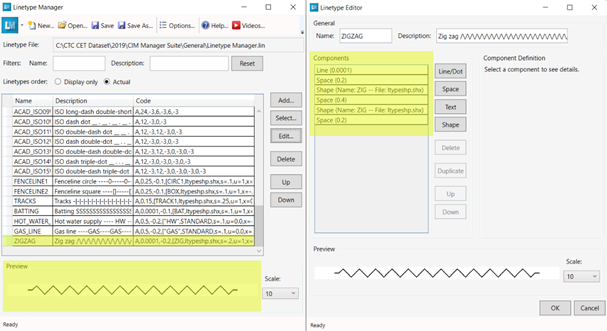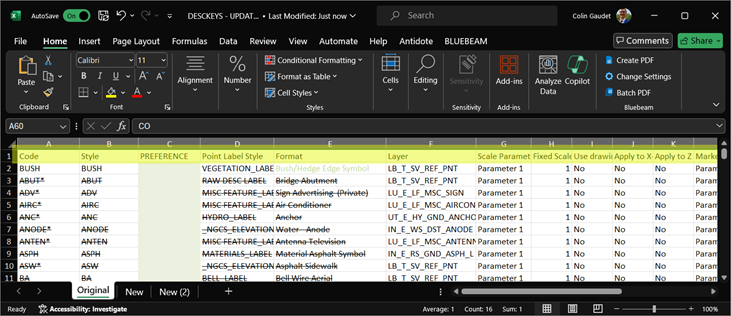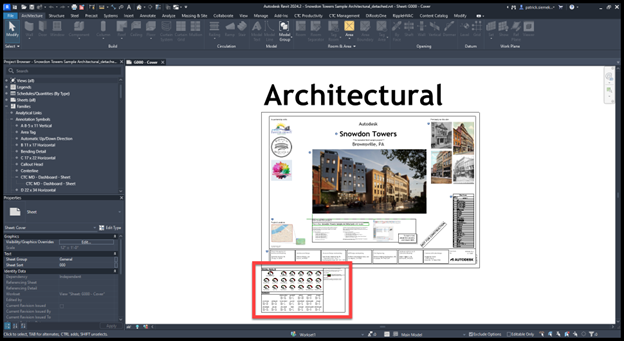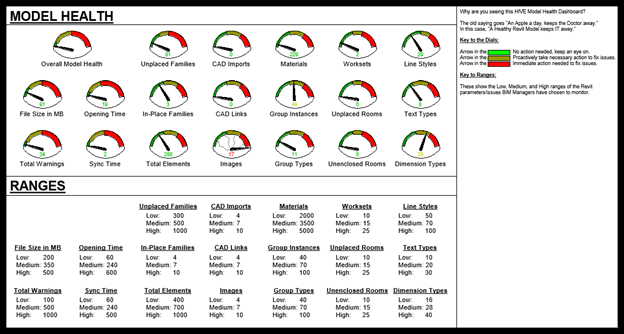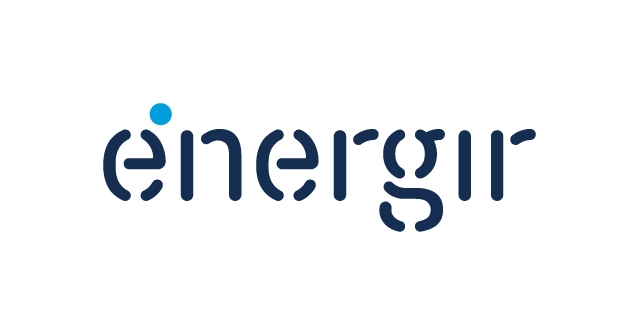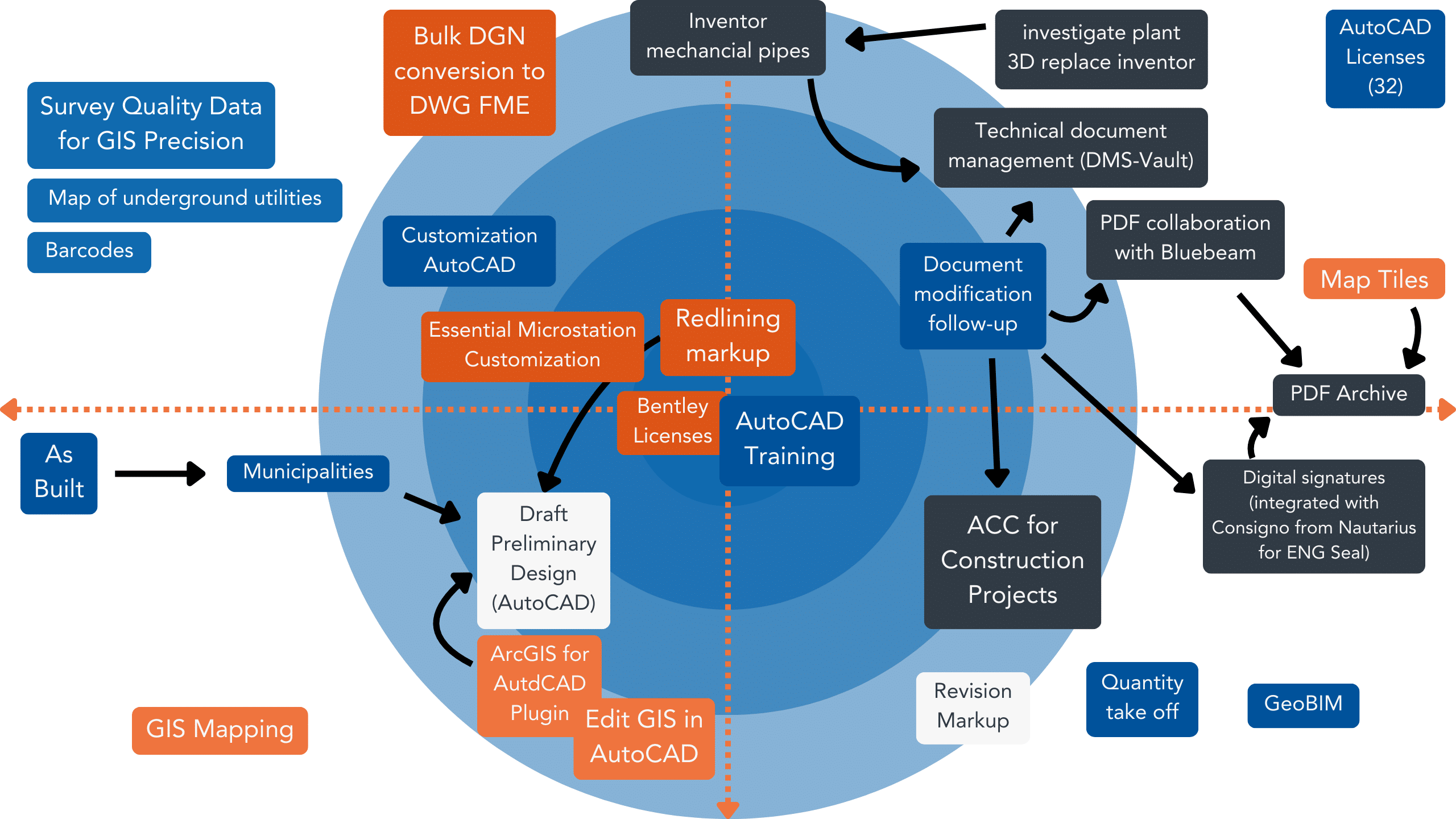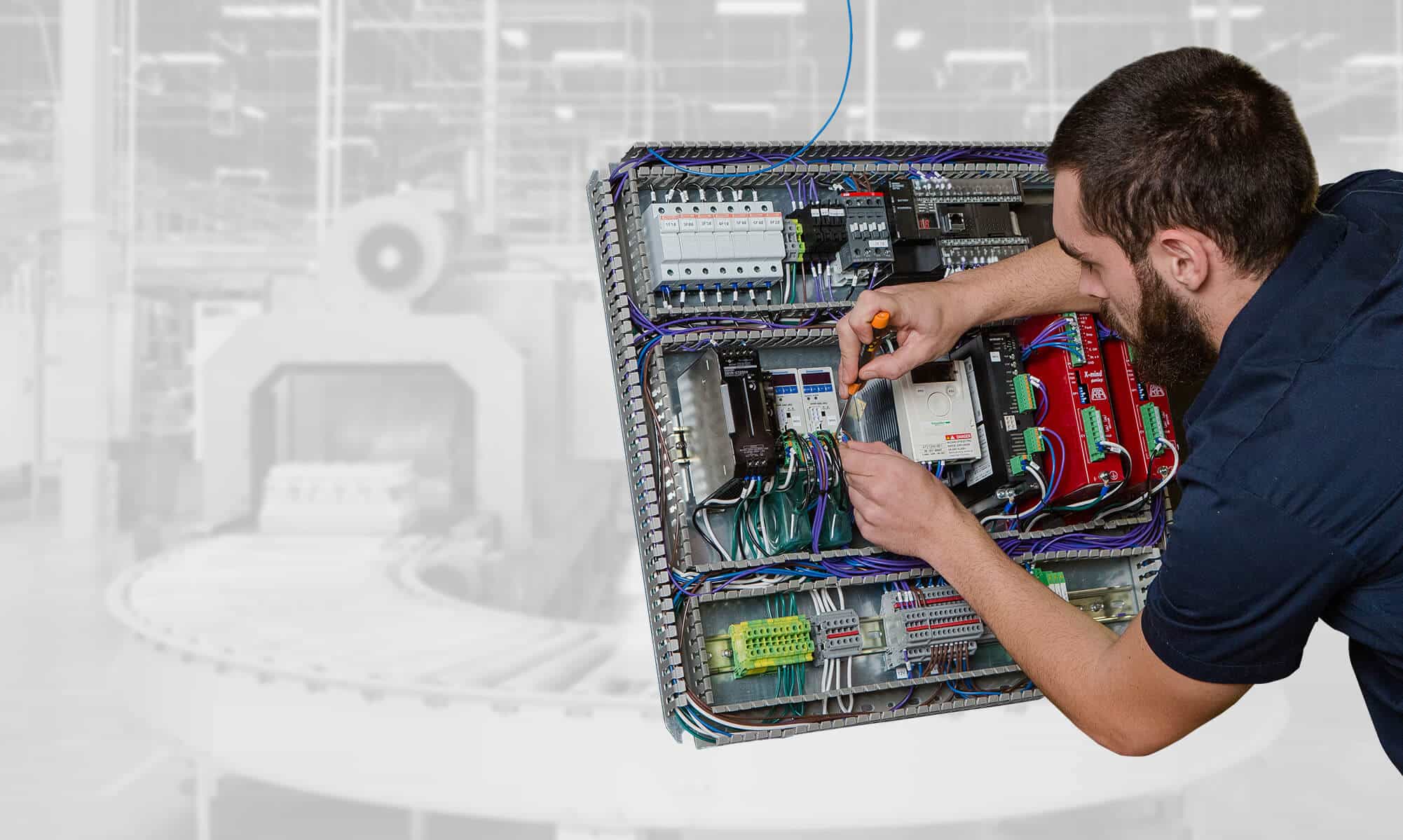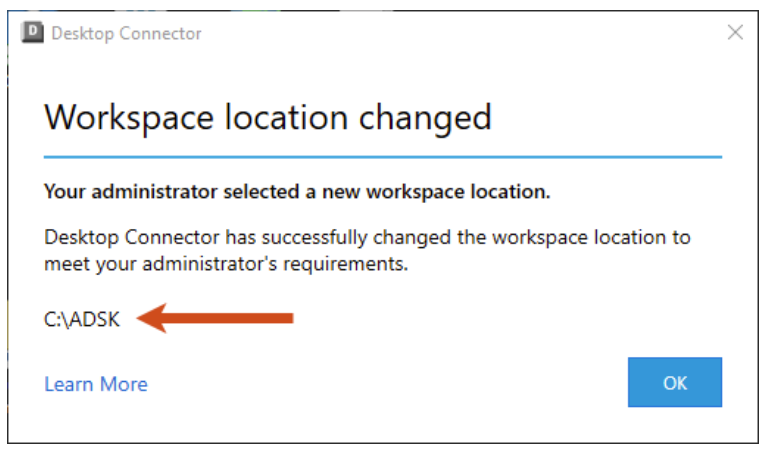Introduction
How do leaders maintain their edge in a rapidly evolving market? The secret isn’t just in the tools they use, but how they integrate these tools strategically within their business frameworks. Introducing the concept of Digital Practice Assessments (DPA)—a approach that transcends traditional technology usage to streamline operations and maximize efficiency across industries, and particularly within architecture, engineering, construction, and operations (AECO).
What is a Digital Practice Assessment?
A Digital Practice Assessment dives deep into a company’s existing workflows, practices, and tools to pinpoint opportunities for improvement and innovative integration. It’s more than an evaluation—but it’s a strategic roadmap tailored to align technological capabilities with overarching business goals, ensuring that technology investments are precise, impactful, and directly tied to business outcomes.
What is the difference between your traditional Business Process Assessment (BPA) and Digital Practice Assessment (DPA)?
In the digital age, mastering your operational and technological strategies is more crucial than ever. While a Business Process Assessment (BPA) meticulously streamlines your company’s workflows—identifying bottlenecks and optimizing operations for peak productivity—it’s the Digital Practice Assessment (DPA) that really resonates with today’s tech-focused world.
DPA dives into the heart of your technology stack, evaluating how your digital tools integrate and enhance your business processes. This isn’t just about using technology; it’s about transforming your operations to be digitally forward. As businesses prioritize digital transformation to stay competitive, DPA provides the insights needed to ensure your investments are driving genuine innovation. For firms looking to thrive in a digitally driven marketplace, understanding and implementing a robust DPA plan can be the game changer you’re looking for.
Why Invest in Digital Practice Assessments?
Imagine having a strategic tool that not only identifies potential pitfalls but also provides customized, actionable solutions. Here’s how a DPA can benefit your business:
Enhanced Efficiency: It helps pinpoint and eliminate process inefficiencies, streamlining operations to boost productivity.
Cost Reduction: By identifying areas where technology can minimize rework and errors, a DPA helps reduce overhead costs significantly.
Competitive Advantage: Keep your business at the front of technological advancements, ensuring you lead rather than follow.
Empowerment of Staff: By equipping teams with optimal tools and streamlined processes, a DPA enhances job satisfaction and attracts top talent.
The Genesis of Digital Practice Assessments
The development of DPAs was driven by the need for a structured, outcome-oriented approach to technology integration in various sectors. This need became especially apparent through discussions with stakeholders across multiple industries with our clients who expressed concerns over the overwhelming array of digital tools and the unclear ROI they presented. The DPA was crafted to demystify these technologies, offering a clear path to tangible business benefits, and track success.
Looking Forward
As businesses in sectors that focus on designing and making continue to evolve, integrating technological strategies becomes imperative. A DPA offers more than insights—it provides a pathway to a smarter, more efficient, and competitive future. In our next piece, we’ll explore the specific business outcomes achievable through DPAs through the Desired Outcomes Chessboard.







