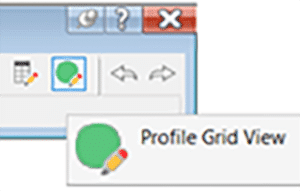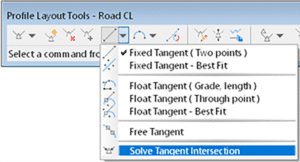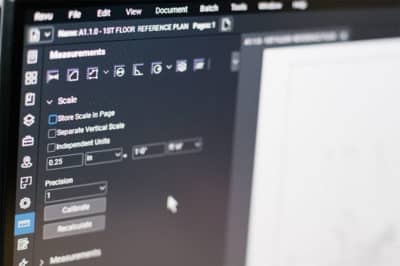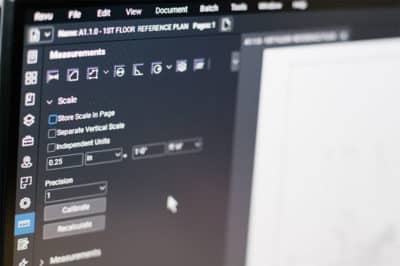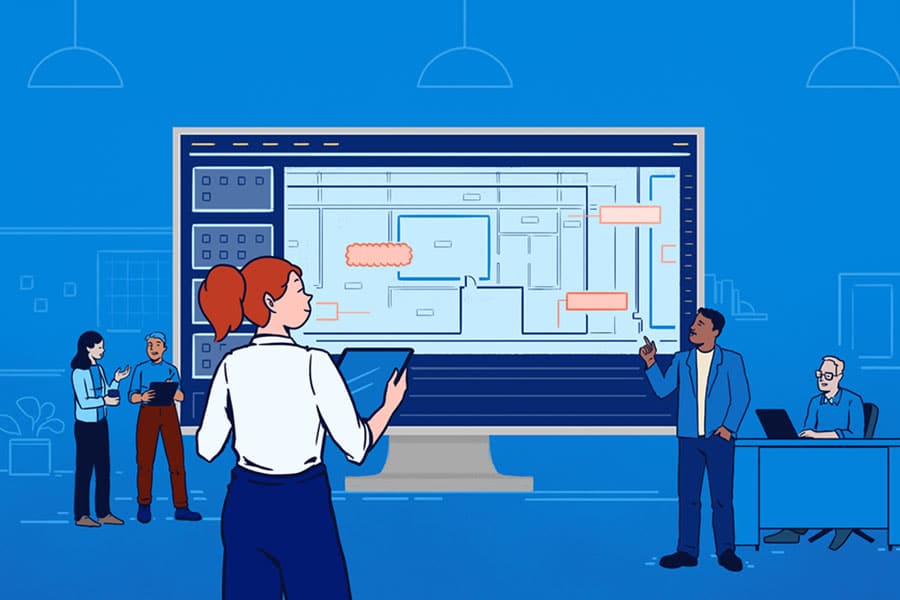Does your company need an Electronic Document Management System (EDMS) with the ability to manage your Corporate, Contractor, Project, Vendor, Operations, and Maintenance data and documents while continuing to practice consistent Information Management practices.
The following features are a must.
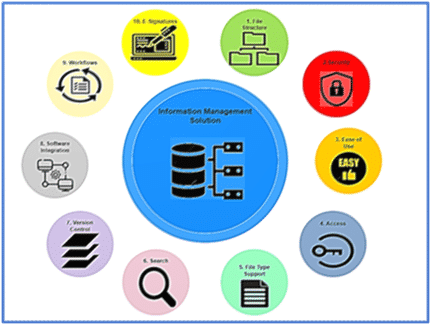
1. File Structure
Consistency matters. Like navigating around your house, it’s nice to know where everything is and that items are placed in a logical order (hopefully your kitchenware isn’t found in your bathroom). The same holds true for managing your data and documents. Knowing where your data and documents are, and how to locate it leads to streamlined processes, productivity, shareability and consistency across multiple projects and facilities.
How you organize your file structure and where the data and documents are stored is seen as an overall map to your Electronic Document Management System (EDMS).
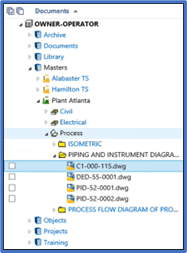
2. Security
Your vital data and documents should not only be stored but also protected. An Electronic Document Management System (EDMS) with the capability to provide security roles allow your users to perform specific actions on specific data and documents. Security roles are named sets of security privileges. Each security privilege controls a specific command or function that can be either granted or revoked. Your users or groups are assigned to security roles for specific folders in a project or facility.
By default, your users can perform the same actions on data and documents. If additional control is required, the privileges of security roles can be updated by the folder and document type.
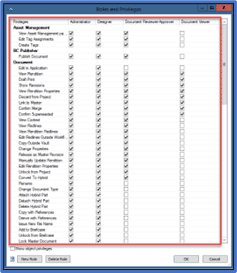
3. Ease of Use
Ease of Use is a subjective topic. Your users will find an Electronic Document Management System (EDMS) easy-to-use by reducing the number of “clicks” used to manage the data and document information.
The Electronic Document Management System (EDMS) – Meridian creates a rendition (copy of a document in a format other than the original) Typically, the rendition is in a noneditable format and is distributed only for reference or hard copy printing while the original, editable source document is not distributed outside of the organization. Examples of rendition formats are Portable Document Format (PDF) and Autodesk Drawing Web Format (DWF). Renditions can often be created by the same application that is used to edit the original document or they can be created by a different application. In some cases, the renditions are stored in a separate project or Electronic Document Management System (EDMS)
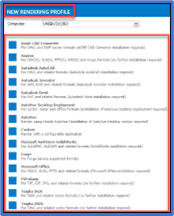
4. Access
More than 70% of the population is continuing to work remotely, an Electronic Document Management System (EDMS) solution should offer a great remote and mobile user experience. This will ensure tasks and transactions are continued when remote or on-the-go.
The Electronic Document Management System (EDMS) – Meridian online access allows users this great mobile experience to see your data and related documents at once from any device.
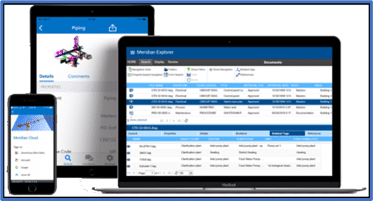
5. File Type Support
A robust file type support is a key Electronic Document Management System (EDMS) feature allowing a wide range of support from various applications like AutoCAD, AutoDesk and other design applications to common file types like Word, PDF, JPEG, PNG, TIF, and more. Additionally with the emerging file formats like 3D, panoramic, virtual reality, and augmented reality an Electronic Document Management System (EDMS) must have the capabilities to support them.
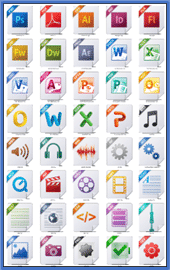
6. Search
Have you ever tried shuffling through a disorganized stack of papers and folders, you know how much time is wasted doing the cumbersome task. The Electronic Document Management System (EDMS) – Meridian makes organizing, searching, and managing data and documents easier to ease the painful process.
Meridian’s optical character recognition technology and global search capabilities enhance the data and document searchability based on their attributes such as the name and title. The data and documents can also be stored using their name, title, number, and type attributes as well as others. This increases the search and retrieval speed by utilizing a full-text search and attribute categories criteria.
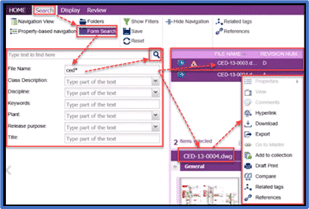
7. Version Control
Version control is a method of organizing the file structure, so your data and documents are filed in an easy-to-trace order. Version control allows your employees to track and monitor document changes by creating updated versions of the document each time it’s modified. It enables you to track how the document has been modified and evolved. The version control number is updated when a document is edited, indicating that you see the most recent version.
Version control is extremely useful when several of your employees are working on the same document simultaneously. In addition, it enables each document modifier to understand the review process and see how a document has changed and who has made modifications in the past.
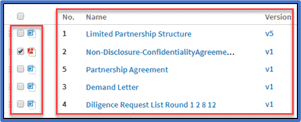
8. Software Integration
A robust software integration service can boost your company’s overall efficiency. Integration with software such as AutoCAD, Revit, MicroStation, SAP and 3rd party Construction Maintenance Management Software.
Like when you prune a plant, pruning your outdated software can lead to better, more efficient growth. When your outdated or broken software pieces aren’t taking up your company’s storage capacity anymore, you’ll get to work at faster speeds. As a result, you’ll be able to accomplish more with your software. Furthermore, you can also get rid of other inefficiencies like data and document duplication. Synchronize your data and documents using Electronic Document Management System (EDMS) – Meridian this will mean fewer mistakes and better accuracy, which will also contribute to your business efficiency.
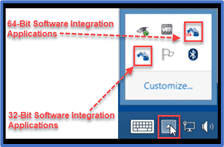
9. Workflows
More than 70% of the population is working remotely, and to accommodate, 75% of businesses are already using applications with workflows. While we were still working from the office, it was easier to define, track and remind your team members of their daily tasks. But it became difficult with the implementation of the work from home model. Now even post-pandemic, the world still prefers working from home or a hybrid model of working. So how do you track or remind your team members of outstanding tasks?
The answer is simple; you can track the daily activities by using a workflow. The Electronic Document Management System (EDMS) – Meridian contains ad hoc workflow requirements in an environment to support work processes, including concurrent document modification practices, batch plotting, created work packages and multiple files.
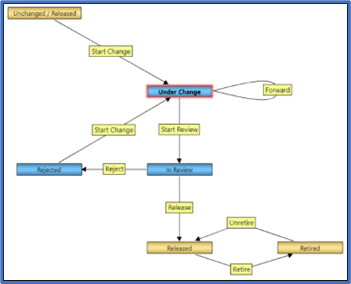
10. E-Signatures
Do you think you waste too much time signing papers or documents? Your employees format a document, print it, sign it, and scan into the computer. It takes both time and money. In this digital age, there are new software innovations, like e-signatures. E-signature lets your employees sign documents in seconds. The business world acknowledges the advantages of these techniques for digital signatures. It is a comfortable and effective way to sign electronic documents. E-signatures prevent unnecessary delays also; it is a secure way to sign documents because traditional signatures can be forged or copied.
The Electronic Document Management System (EDMS) – Meridian e-signature provides a fast service to you and your company. This feature allows you to sign documents in seconds and enables you to send the signed documents without the need of envelopes, stamps, or delivery costs. It’s time to quit your traditional ink pen signature method. With the e-signature, it cuts down turnaround time by more than 80%.
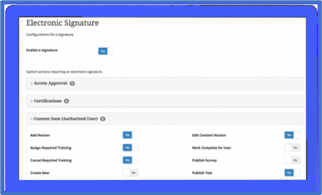
Final Thoughts
Inefficient processes can lead to severe inefficiencies with your Corporate, Contractor, Project, Vendor, Operations, and Maintenance data and documents. You need a robust electronic document management system (EDMS) to make your processes efficient. The Electronic Document Management System (EDMS) – Meridian features provide robust capabilities for your enterprise-wide data and documents needs while also meeting your compliance requirements.
The next step is to determine the right Electronic Document Management System (EDMS) which was determined by your current Data and Document Management review and identified pain points and needs.
To learn more about Meridian solutions (EDMS and CMMS) and how they can help your team, don’t hesitate to get in touch with the SolidCAD Meridian team.






