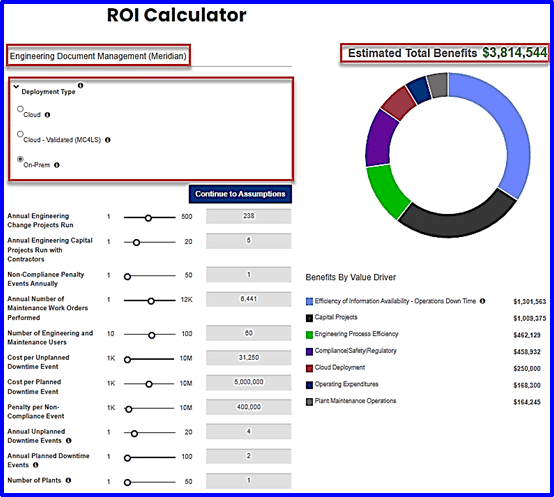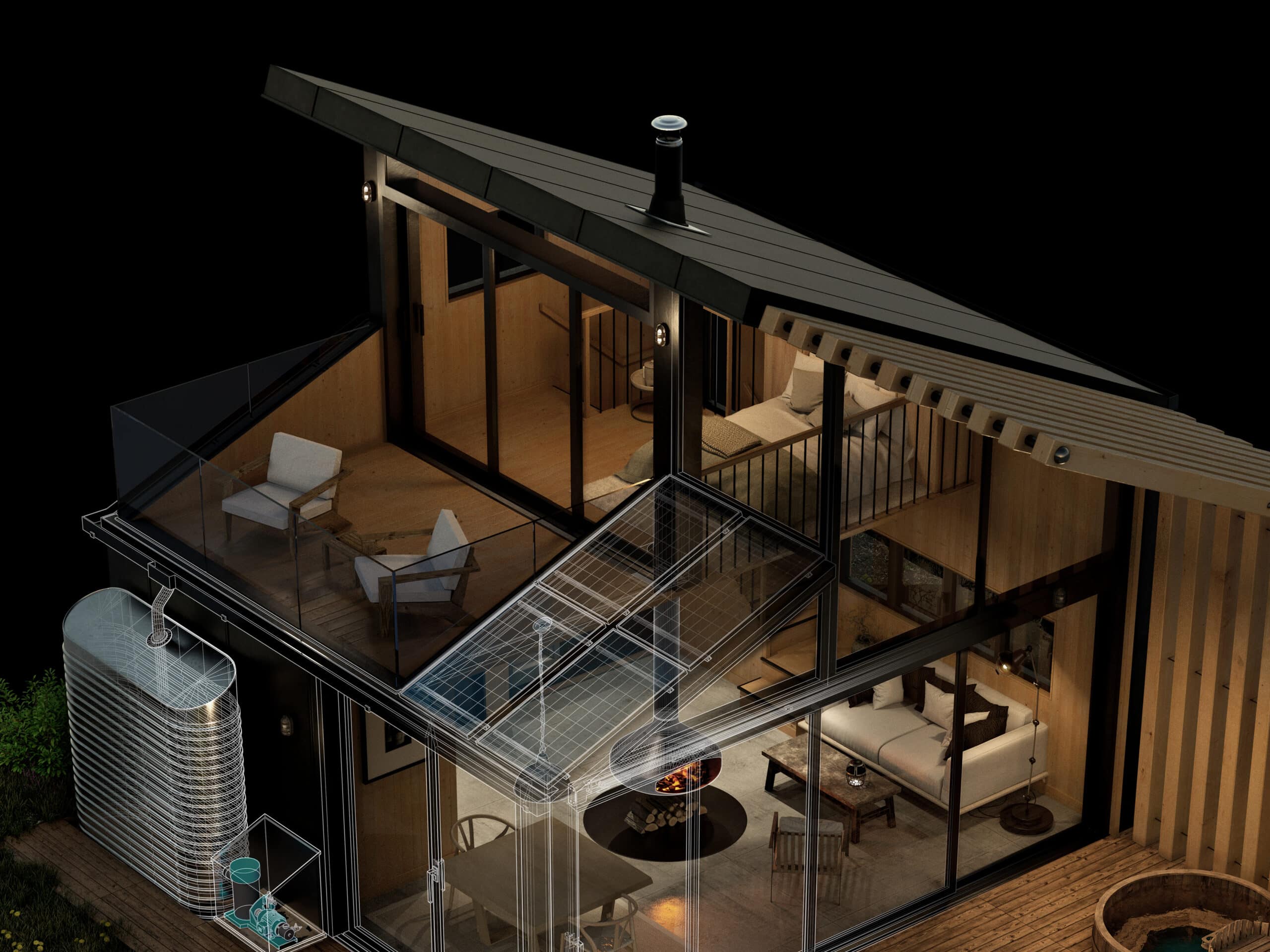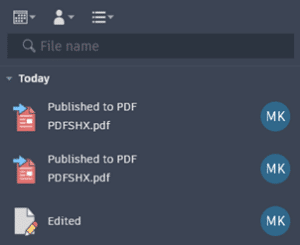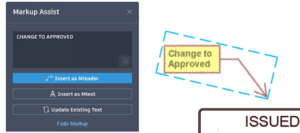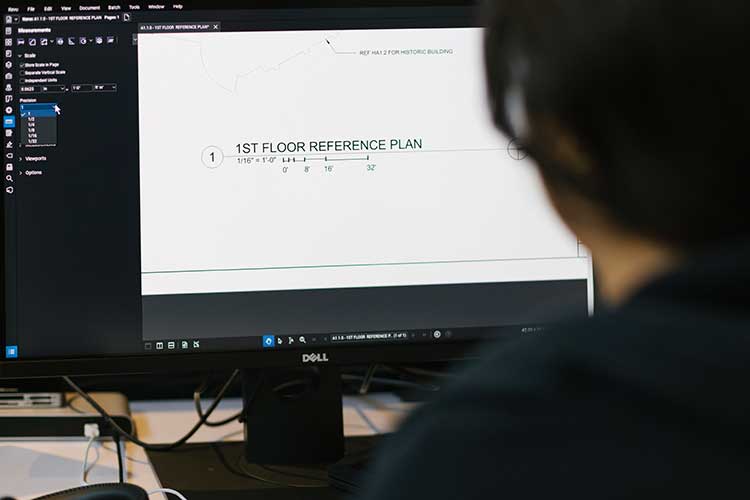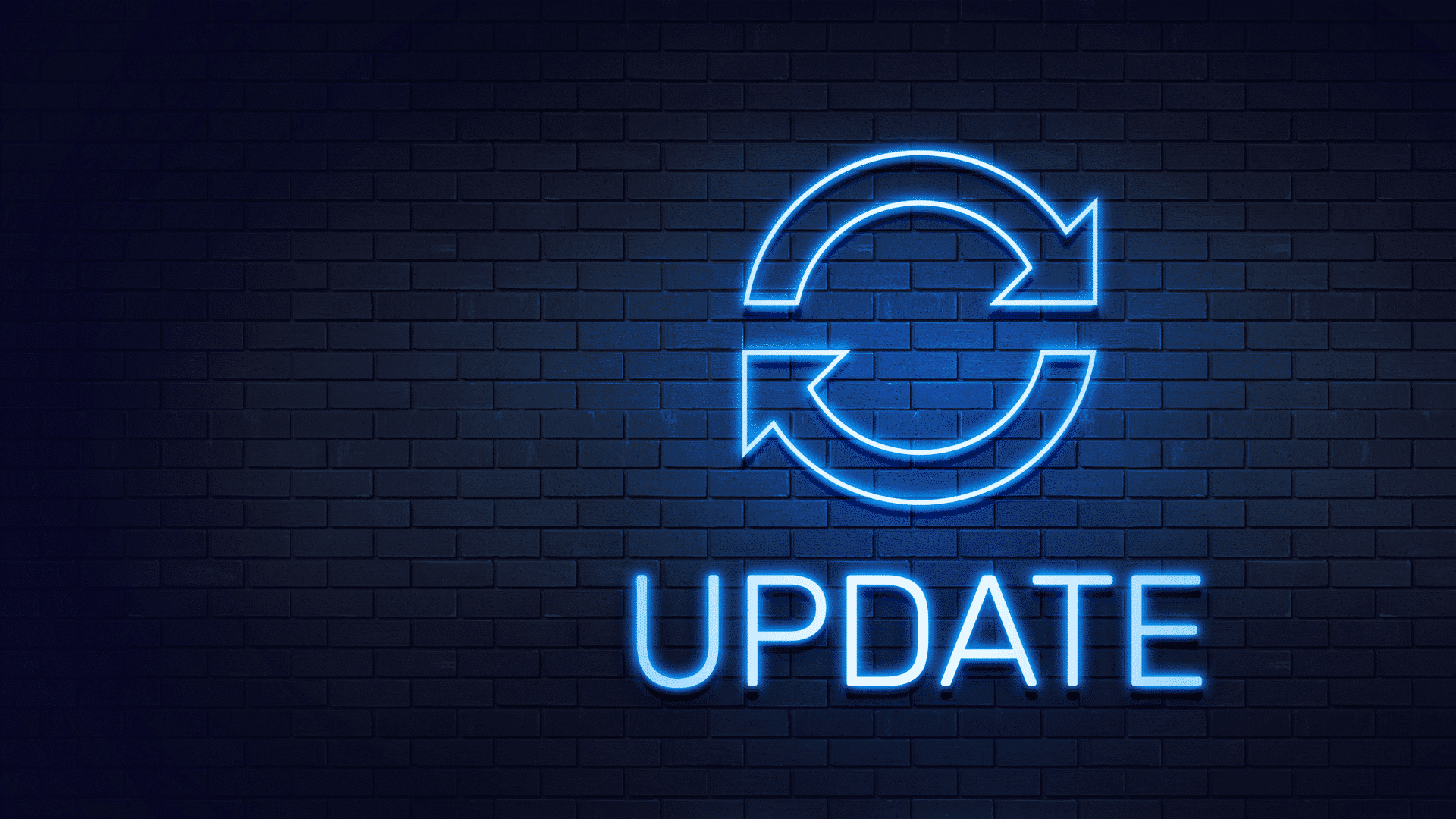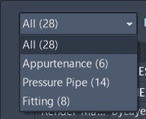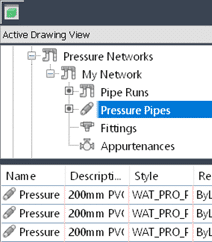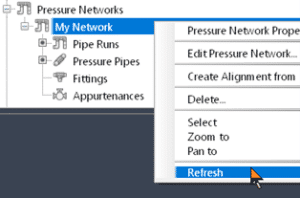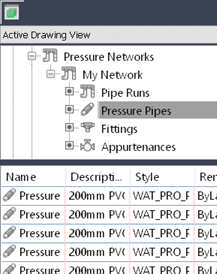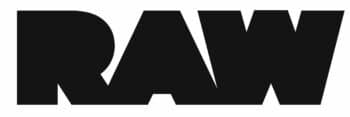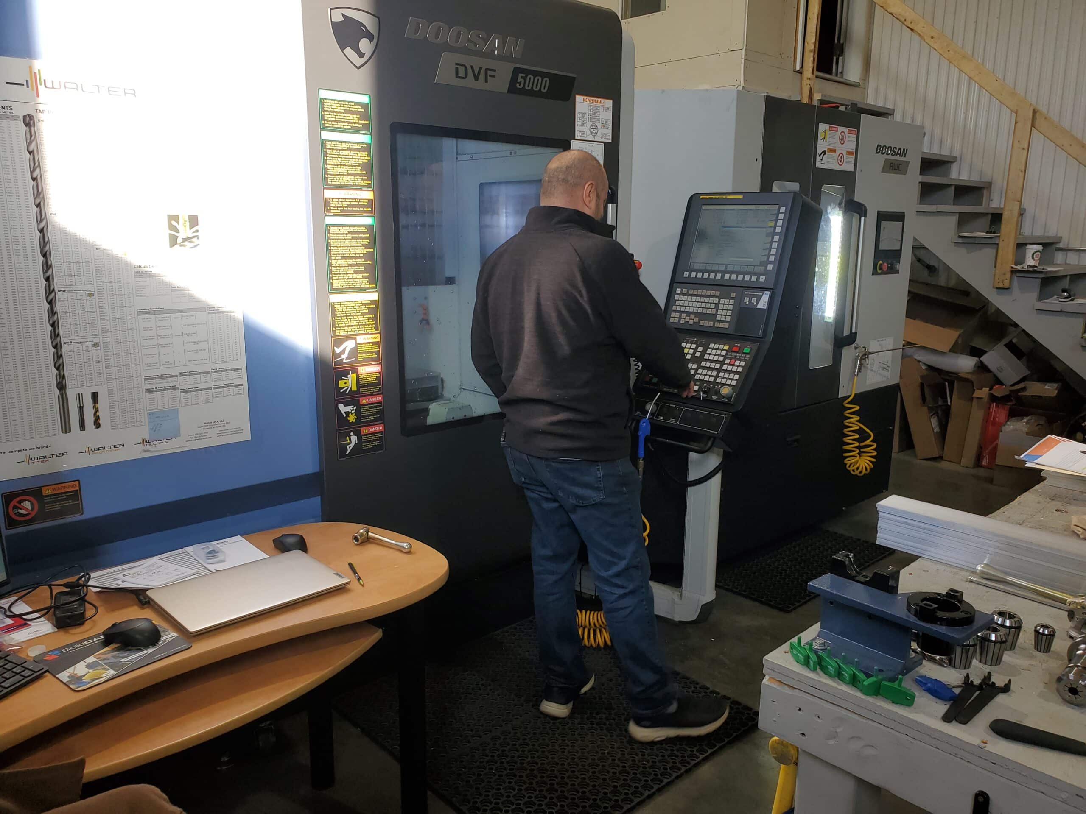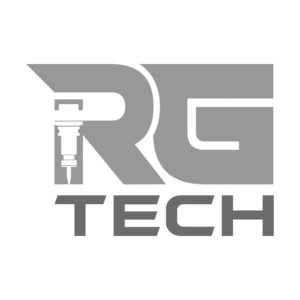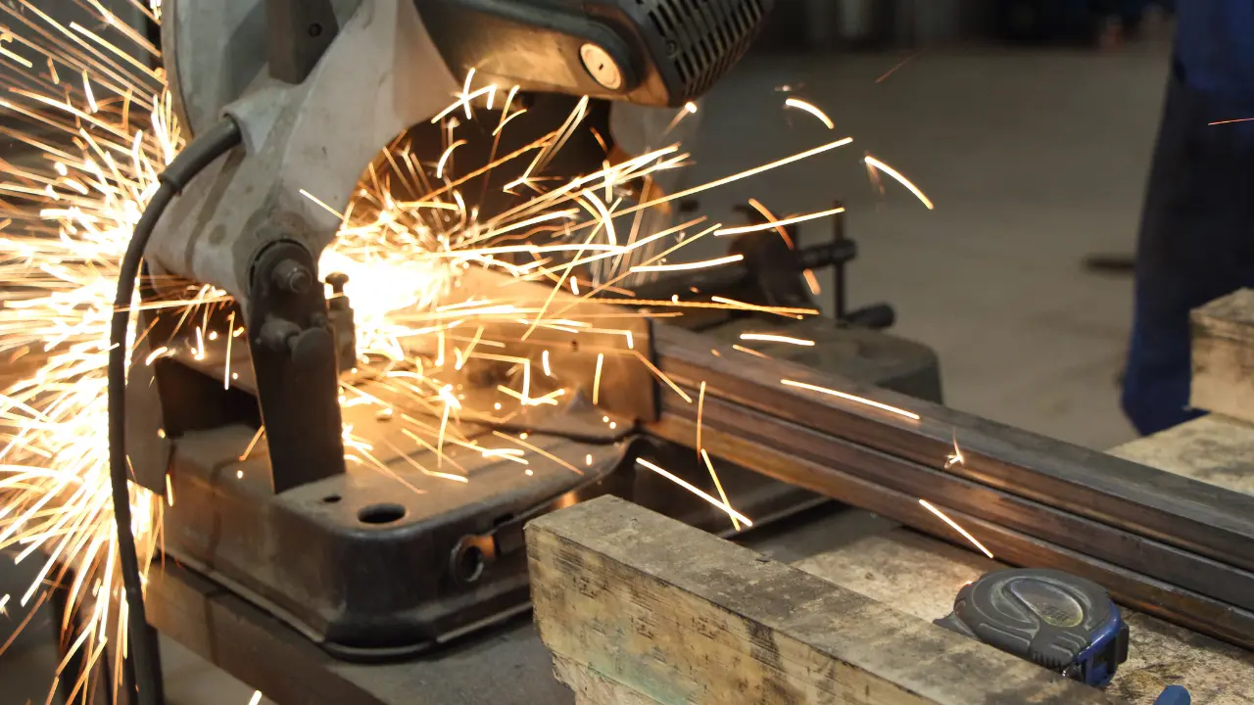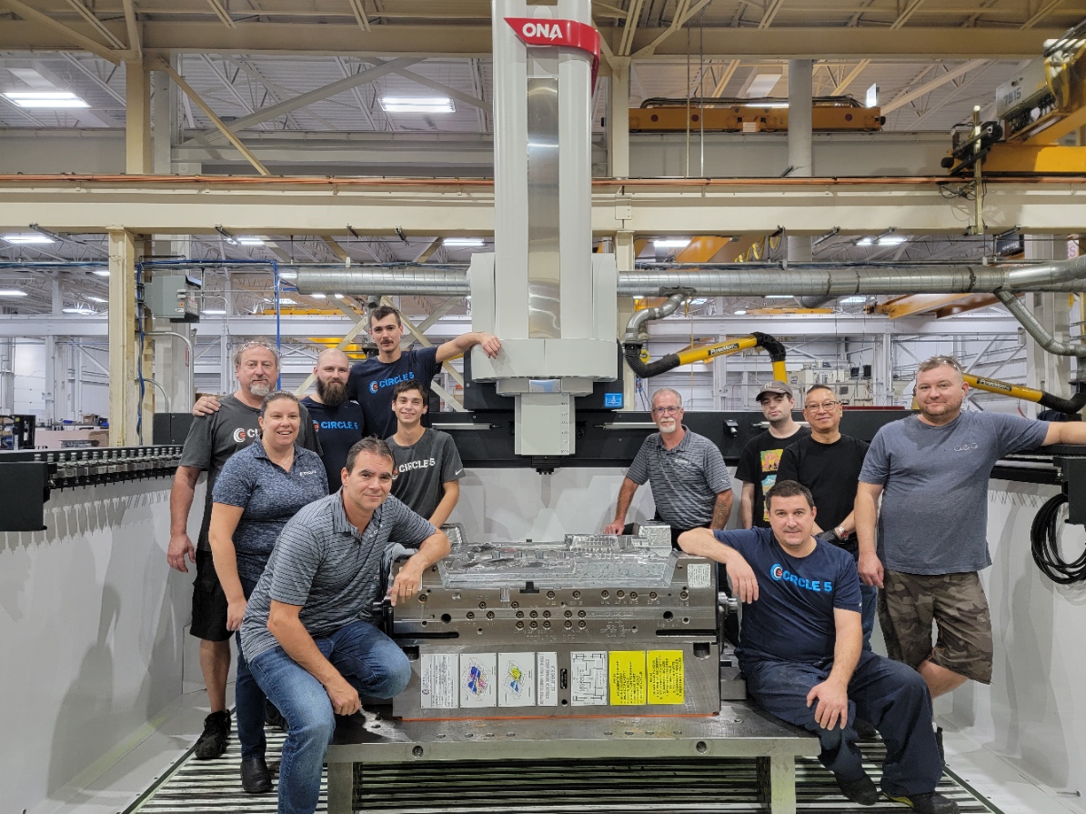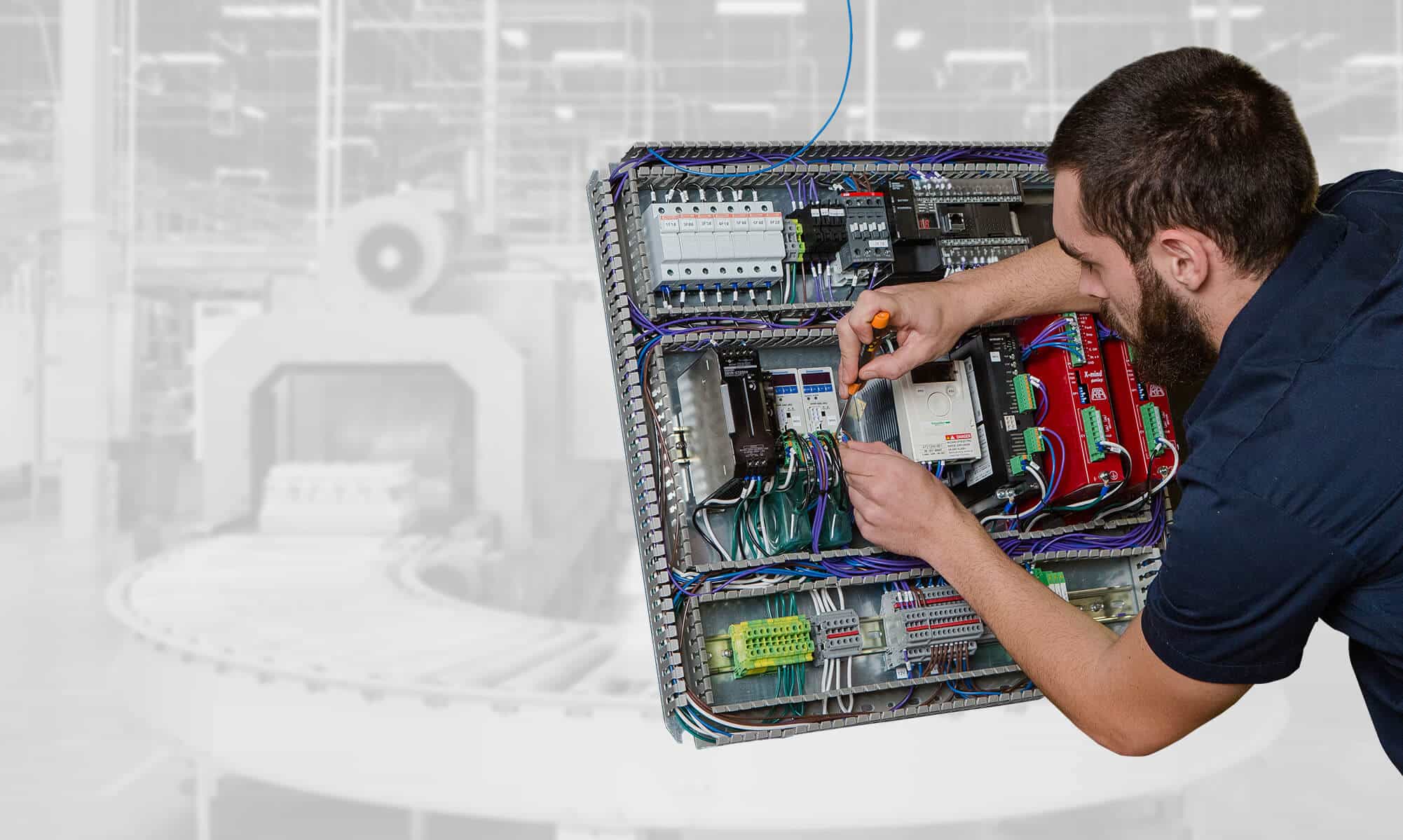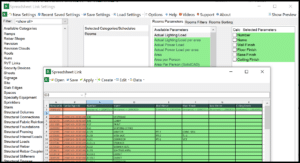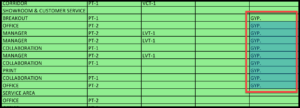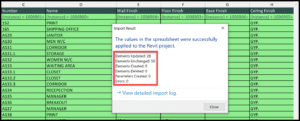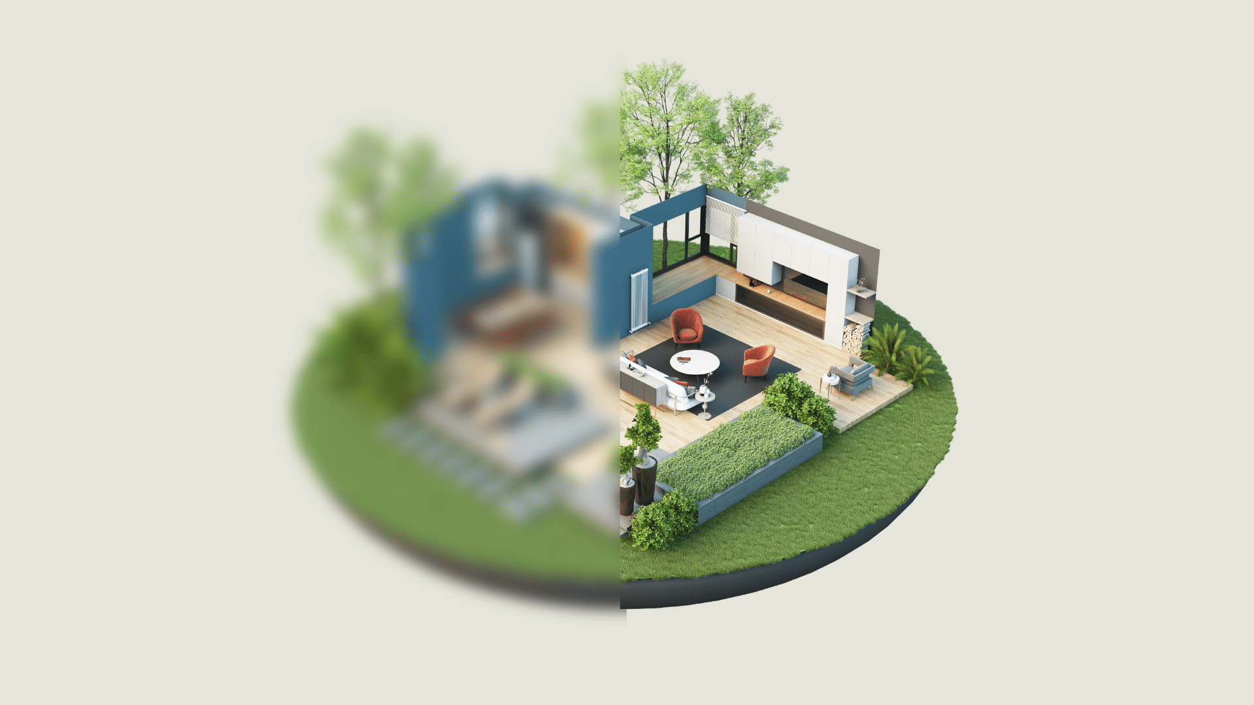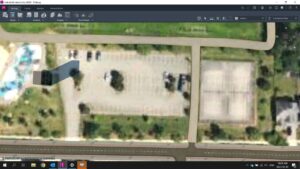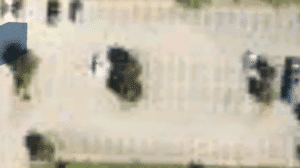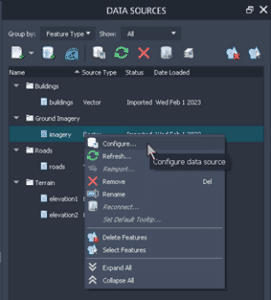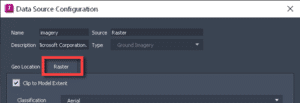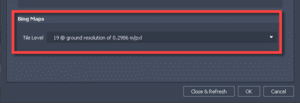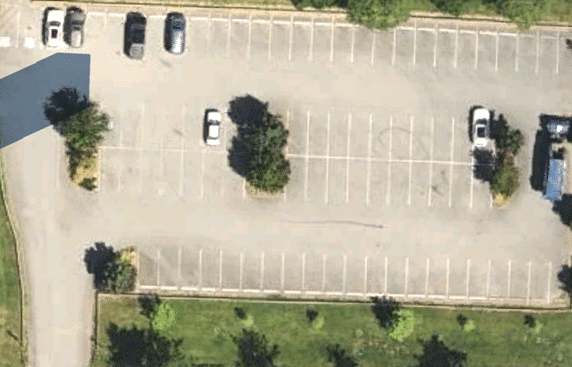
Organizations recognize the need for an electronic document management solution to store and manage their documentation
In many cases to fulfill their business needs the decision is to use a ‘Generic’ document management solution. In the beginning, it seems to be a cost-effective solution however in reality a ‘Generic’ document management solution is missing key features such as:
| Key Feature |
Description |
Benefits |
| Document Lifecycle |
Create, Store, Share, Revise and Archive |
Easy Access, Cost Efficient, Integrated, Secure and Increased Productivity |
| Automated Workflows |
Access Control, Permissions, Edit, Review, Approve and Issue |
Easier Collaboration, Improved Document Quality, Streamlined Metrics, Audit Trail, Time, and Money Savings |
| Management of Change |
Request, Initiate, Create, Version, Review, Update, Approve and Implement |
Increased Productivity, Effective Communication, Better Teamwork and Collaboration |
There are several ‘Generic’ document management solutions available, like Dropbox Business, Google Docs, Microsoft SharePoint, PDFelement Pro. Today, many businesses continue to rely on these types of solutions for their document management needs. Their reasons are generally:
- ‘It’s what we have always used.’
- ‘It’s saving us money by avoiding the implementation costs of a fit for purpose document management solution.
Unfortunately, hindsight is 20-20 and Organizations realize the implementation of a ‘Generic’ document management solution came with limited capabilities such as no document lifecycle, management of change, and workflow functionality. This causes inefficient processes, and additional costs according to a McKinsey Global Institute report:
- Employees spend the average of 1.8 hours per day or 9.3 hours per week searching and collecting document information.
- Approximately 20% of business time – the equivalent to one day per week is squandered by employees searching for documentation to do their job effectively.
- The McKinsey Global Institute data shows a knowledgeable employee spends 2.5 hours per day or 30% of the workday searching for document information.
To remedy the ‘Generic’ document management solution’s inefficient functionality additional budget is utilized to customize the functionality to allow for more efficient functionality and processes. These customizations can cause the document management to become unstable and may void any software warranties.

Generic Document Management Solutions can work
Generic document management solutions like Dropbox Business, Google Docs, Microsoft SharePoint, PDFelement Pro and other ‘Generic’ solutions are appropriate for:
- Small to mid-sized Organizations.
- Only basic document management functionality is required.
- Collaboration across departments or external parties is not required.
These solutions tend to work as a digital filing cabinet, allowing Documentation to be saved and shared to groups in an accessible location. This only functions for non-technical Documentation that don’t require technical reviews or approvals. It provides:
- The ability to save, search and share internally across the Organization.
- Cloud-based file synchronization.
- Mobile device access.
- User friendly and easy access to main page, libraries, and lists.
WHERE GENERIC DOCUMENT MANAGEMENT SOLUTIONS FAIL
While these ‘Generic’ Management Solutions provide a role, the robust functionality required to manage engineering and technical documentation in a project environment is lacking.
‘Generic’ Document Management Solutions work best is in a static documentation lifecycle from create to archive. Typically, there are three main documentation lifecycles:
| Lifecycles |
Description |
| Concurrent |
Create, Simultaneous Reviews, Simultaneous Revisions, Approve, Finalize, Issue and Archive |
| Dynamic |
Create, Review, Revise, Approve, Finalize, Issue and Archive |
| Static |
Create, No Changes, Issue and Archive |
Concurrent and dynamic documentation lifecycles are commonly applied to engineering and technical documentation within a project or facility environment. Due to nature of the project and facility environments these documentation types generally follow a rigorous management of change process involving multiple reviews, revisions, and approvals. This causes the documentation to be difficult to manage, access and distribute to the stakeholders.
Organizations try to integrate Construction Information, Design Information, ‘Generic’ Document, Finance Information and to the ‘Generic’ Document and Finance Information Management Solution which can cause additional challenges due to the complexities of the integration between the systems along with the limited functionality of the ‘Generic’ Document Management.
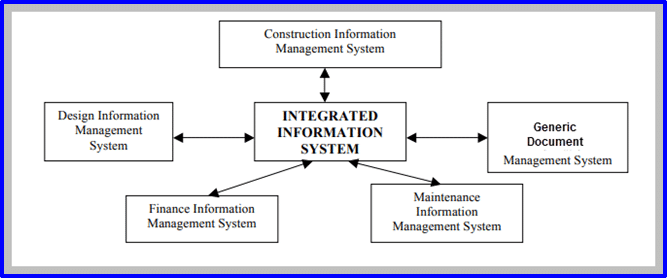
THE TRUE VALUE OF MERIDIAN ENTERPRISE AND MERIDIAN CLOUD
To effectively manage, access and distribute the unstructured engineering and non-technical documentation requires a robust document management solution powered by for a purpose-built document management system like Meridian Enterprise and Cloud.
Unfortunately, Organizations struggling with the limitations of their current ‘Generic’ Document Management Solution often struggle to measure and rationalize the benefits of a dedicated Document Management Solution.
Quantifiable benefits to better understand the Return On Investment (ROI) for a Document Management Solution.
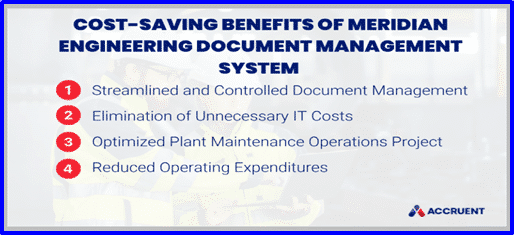
STREAMLINE AND CONTROL DOCUMENTATION SHARING
DIFFICULTY: MANAGING PROJECT AND FACILITY DOCUMENTATION
Organizations often have difficulties managing their medium-to-large projects and facilities due to their inter-department, multi-discipline, and external resources allocated to the projects and facilities. This leads to mishandled documentation because of the multiple reviews, revisions, and approval cycles required to ensure the organizational, legal, and regulatory requirements are adhered.
An example is a ‘XREF’ file an ‘external reference’ to another drawing file or component. One file can reference multiple files then display them as if they were one file. ‘XREF’ files can be revised, attached, or removed from the main drawing. ‘XREF’ drawings can reference other ‘XREF’ drawings within them called ‘nesting’. Throughout the documentation handover process from the projects to facilities or external resources to the projects, this documentation is often mismanaged then required by the maintenance or operations personnel.
This type of documentation mismanagement can impact maintenance times and safety leading to additional cost and re-work.
SOLUTION: MERIDIAN
Meridian streamlines the project and facility documentation management by utilizing a controlled digital environment to manage the Organizations ‘incoming’ and ‘outgoing’ submissions from their inter-department, multi-discipline, and external resources. This controlled digital environment eliminates the necessity to use uncontrolled or unsanctioned tools such as Dropbox, network drives or email to transfer project, facility legal and regulatory documentation.
ELIMINATE EXCESSIVE AND UNPLANNED EXPENSES
DIFFICULTY: HIGH COSTS DUE TO A ‘GENERIC’ DOCUMENT MANAGEMENT SOLUTION
The maintenance of a ‘Generic’ Document Management Solution and the ‘make it work’ strategy becomes very expensive to manage. The Organization’s IT team often don’t have the extensive training or experience to customize, maintain, and overcome the limitations of the ‘Generic’ Document Management Solutions.
This type of excessive and unplanned expenses can cause added pressure to the IT team.
SOLUTION: MERIDIAN
Meridian’s Software as Service (SaaS) subscription provides the complete maintenance, support, upgrades, and patches required. The upgrades are provided quarterly, and all users are actively invited to suggest improvements in the application. Outsourcing the system design, maintenance and services reduces the Organizations internal IT team’s maintenance and labor costs by more than 50% when compared to a ‘Generic’ Document Management Solutions maintenance.
OPTIMIZE THE FACILITY MAINTENANCE DOCUMENTATION
DIFFICULTY: INADEQUATE WORK ORDER AND MAINTENANCE DOCUMENTATION
The ‘Generic’ Document Management Solution, project and facility engineers’, technicians, and inter-departmental personnel struggle to locate the correct documentation and specific revisions. This occurs because they are required to search multiple systems. Once the work order or maintenance
documentation is located, it’s difficult to verify the documentation is the latest revision and latest information. This can drastically slow down the work order and maintenance package preparation leading to:
- Errors
- Safety Issues
- Higher Costs
- Undocumented Changes
- Bootleg Revisions
- Lack of a Single Source of Truth
SOLUTION: MERIDIAN
Meridian provides a single source for all documentation with several ways to search for all types of critical documentation, drawings, and associated assets. A user can locate the documentation required via an asset search, location, asset name and several other identifiers. In just a few mouse clicks, the maintenance teams will have all their required information necessary to complete the task efficiently with less man hours.
Users can also easily mark-up documentation on their mobile device, adding comments and pictures to submit management of change requests directly to the project and facilities teams in Meridian. This type of access allows the most current documentation on any device anywhere.
Organizations can ensure that the project, facility engineers’, technicians, and inter-departmental personnel can execute work orders efficiently, reducing errors, unnecessary trips, and prep time when executing work-orders. This leads to a reduction in the time, lower associated labor costs, lower preparation, and delivery times. Meridian could save your engineers’, technicians, and inter-departmental personnel approx. an hour a day.
- Calculation: # of Personnel x $X (hourly rate) x 1 hr. = YOUR POTENTIAL
This would provide faster issue remediation and the ability to use the savings in other ways.
REDUCE OPERATING EXPENDITURES
DIFFICULTY: HIGH LICENSE AND PAPER EXPENSES
There are significant costs associated with providing documentation to the correct recipients in a timely manner this generally includes printing, copying, collating and courier pick-ups and deliveries to various stakeholders. If any of these tasks are delayed or missed this could cause schedule delays and unnecessary added cost. A dedicated Document Management Solution can eliminate these unnecessary schedule delays and added costs.
SOLUTION: MERIDIAN
Meridian offers solutions to both problems. With Meridian, Organizations can often consolidate vendors and licenses into one system, reducing the costs associated with duplicate legacy ‘Generic’ Document Solutions and associated systems. Additionally, by allowing users to access the most up-to-date documentation on any device, Meridian eliminates a large quantity of manual labor thus assisting the Organizations to execute scopes of work and maintenance on schedule and budget. This ultimately leads to savings not only in project and facility costs but also stakeholder time and employee efficiency.
FINAL THOUGHTS
In short, the true cost of maintaining a ‘Generic’ Document or Legacy solution is higher than you might expect. Thanks to the large inadequacies (and increasing costs) that come with these solutions, these ‘Generic’ solutions increase an Organizations time, efficiency, and revenue in the long run.
It’s time to switch from a ‘Generic’ Document solution to a consolidated fit-for-purpose Document Management Solution – MERIDIAN.
ROI ESTIMATES
CLOUD DEPLOYMENT
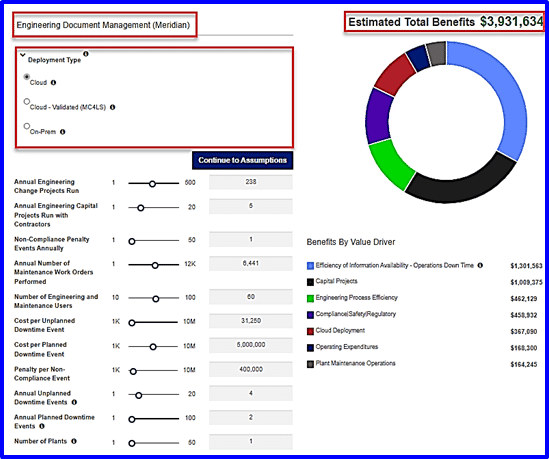
CLOUD – VALIDATED (MC4LS) DEPLOYMENT
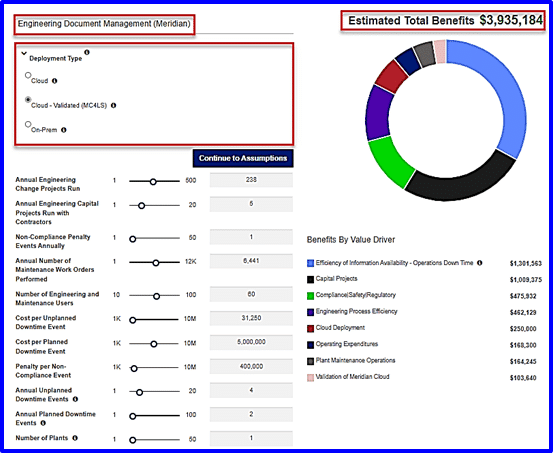
ON-PREM
