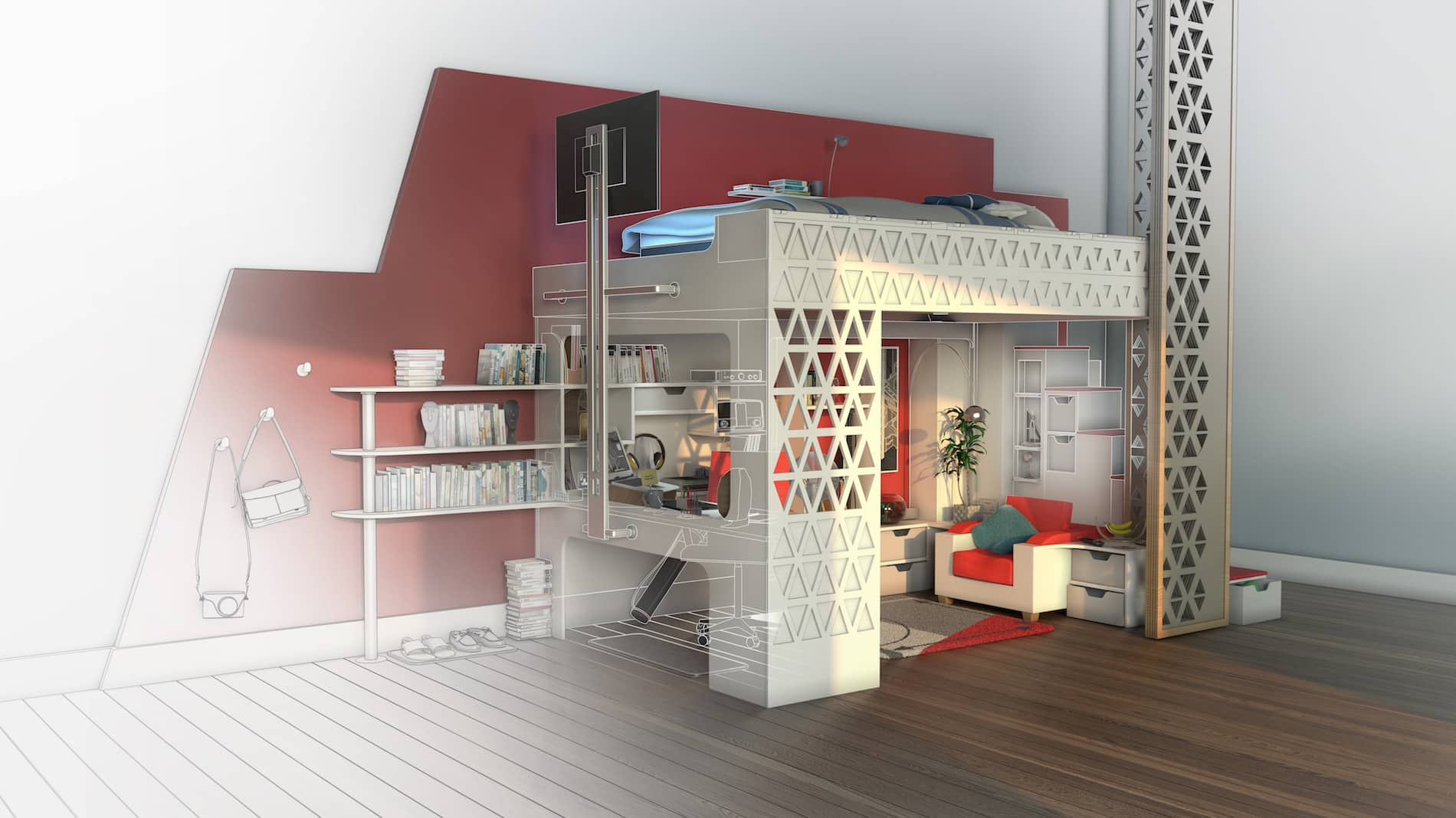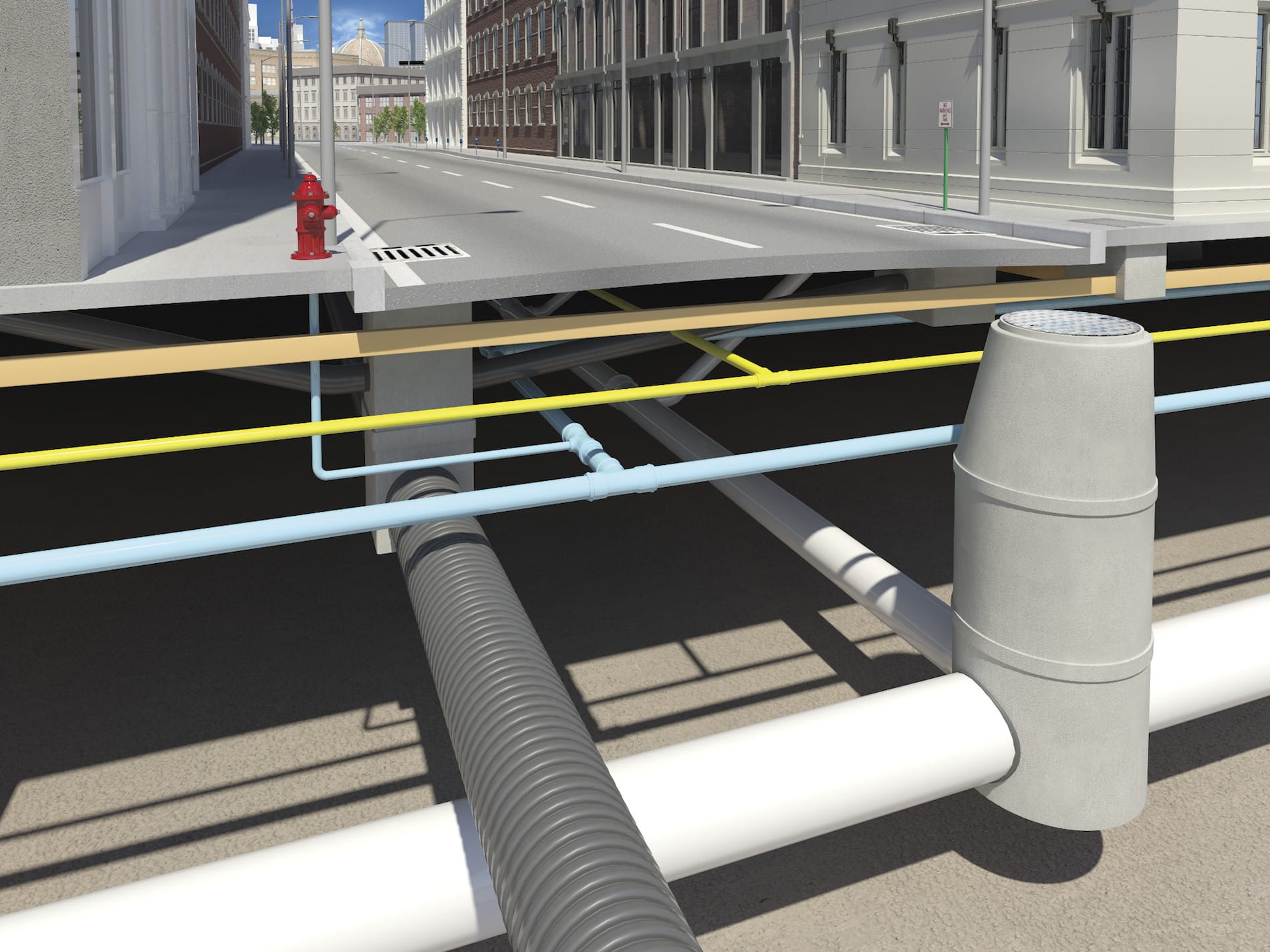TORONTO, ON, December 3, 2018 – Over the past two years, SolidCAD, leading Canadian Autodesk Platinum Partner and technology solution and professional service provider has gone through immense growth. From the acquisition of multiple Autodesk resellers across Canada to forming new partnerships with technology providers, SolidCAD is dedicated to offering the newest technology solutions and provide quality services for all professionals in Manufacturing and Architectural, Engineering and Construction (AEC) industries.
Today, SolidCAD solidifies a new partnership with U.S. company, CTC Software, a worldwide leader in developing specialized tools for building information modeling (BIM). CTC Software offers custom built applications known as, CTC Express Tools that feature seven suites, and two productivity packs. This tool set is specifically designed to help AEC professionals better use Autodesk products such as Revit, Civil 3D and Autodesk’s Forge platforms.
“CTC Software is thrilled to have chosen SolidCAD as the leading reseller in Canada,” said Saeid Berenjian, President of CTC Software. “Their ability to service clients in all provinces and both official languages of English and French, demonstrates the strength of their national presence. SolidCAD is a market leader within Canada, and like CTC Software, they are committed to solving the greatest business challenges facing their clients. We are excited to have the CTC express tools available for the Canadian AEC market through SolidCAD to ensure users have the resources needed to use our solutions properly and see the highest return on their technological investment.”
“The CTC Express Tools are data-rich content packs that will offer a brand-new AEC solution and service to SolidCAD’s existing customers,” said Michael Kugan, President of SolidCAD. “SolidCAD will invest both time and resources to ensure our team is fully equipped to offer nothing but quality services, including technical support and training to the Canadian market. SolidCAD will operate as the only reseller in Canada to offer this line of CTC Express Tools. We are extremely happy to add this new solution to our extensive list of products and help our clients improve productivity and achieve business goals.”
To learn more about CTC Express Tools, join SolidCAD and CTC Software for their webinar series this week. To register, please click here.[/gil_content]
About CTC
CTC Software is a worldwide leader in building information modeling (BIM) technologies and services. We’ve been working in Revit since before Autodesk acquired Revit Technologies, as a Revit Solution Provider. Our team of architects, engineers, and software developers work to create leading productivity tools on top of Revit, Civil 3D, and Autodesk’s Forge platforms. Custom application development and software integrations keep our deep bench of full stack developers sharp, working entirely on AEC industry solutions. CTC is a member of the Autodesk Developer Network and has been making add-ins available for Revit and Civil 3D since 2010. CTC Express Tools are used by more than 40,000 users world-wide and in more than 75% of the top firms in the United States. www.ctcsoftware.com





















