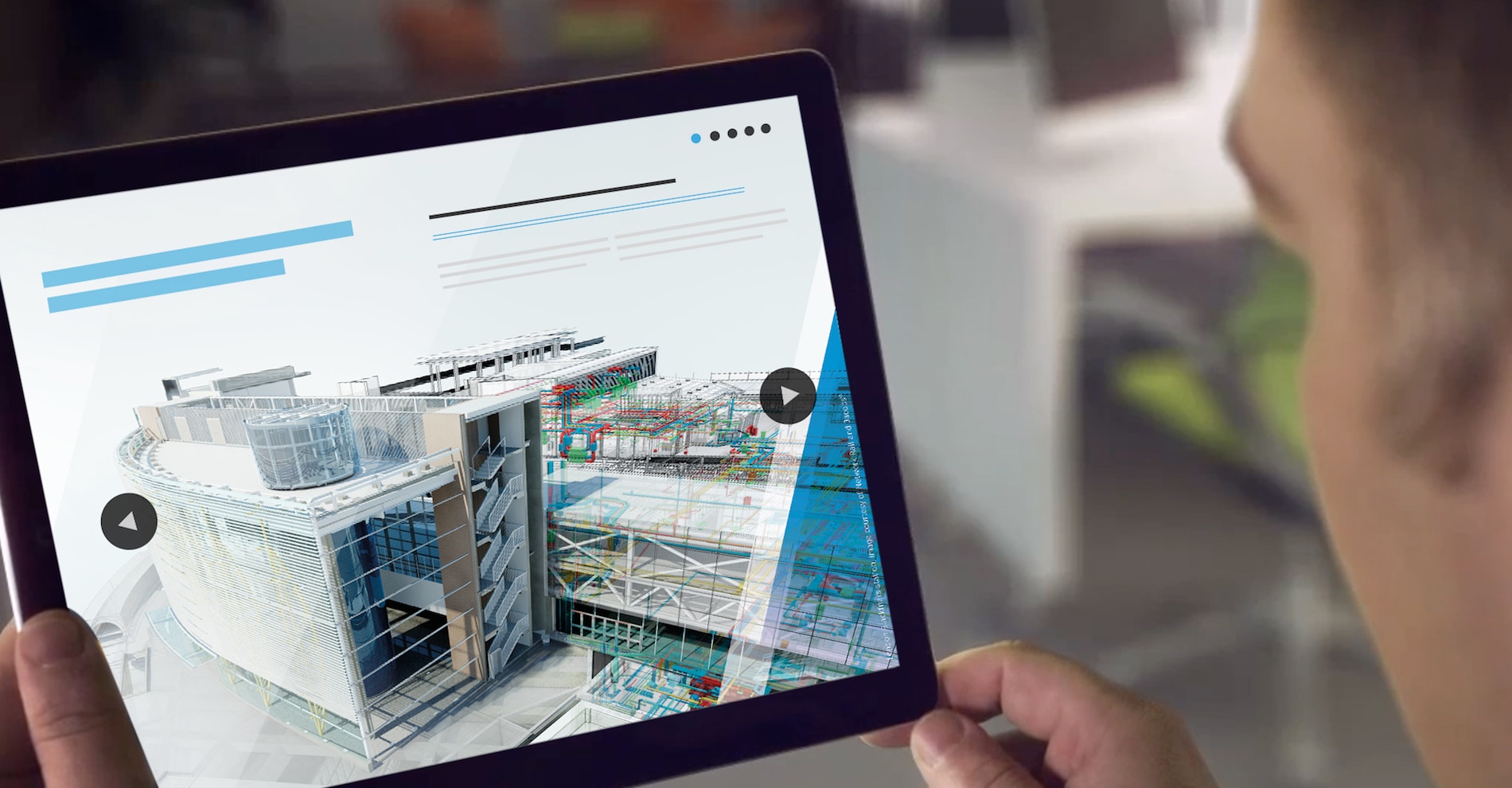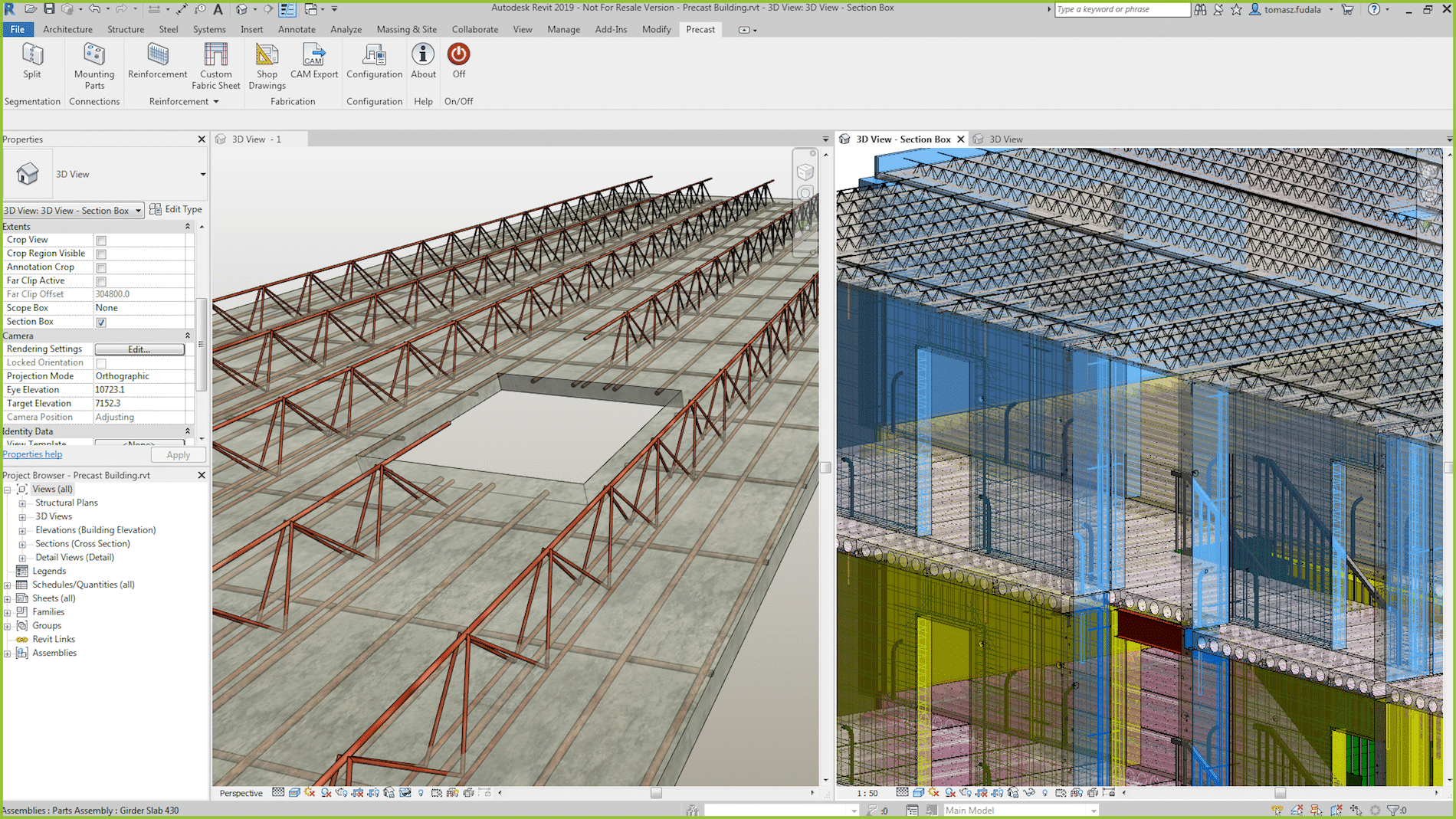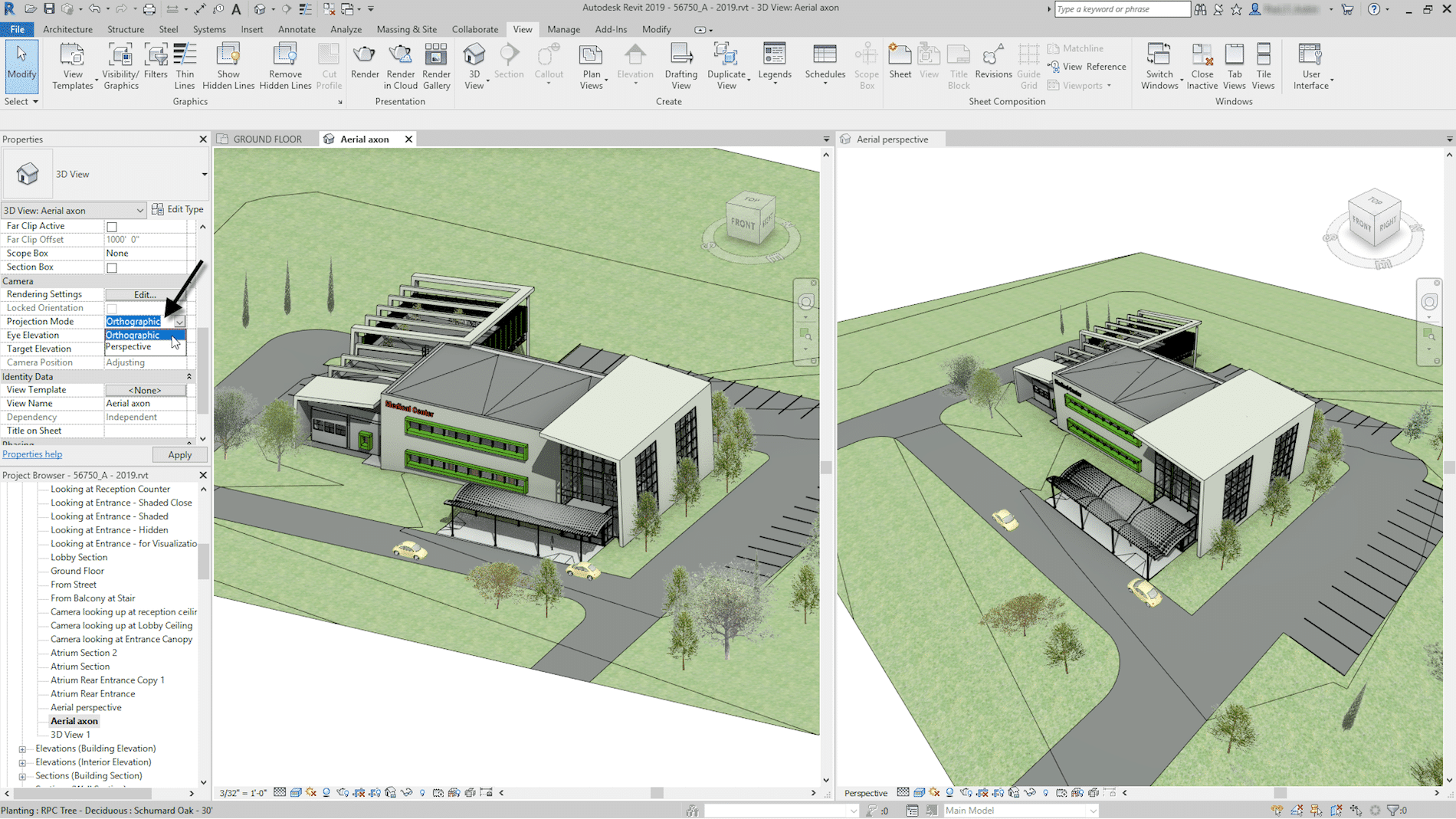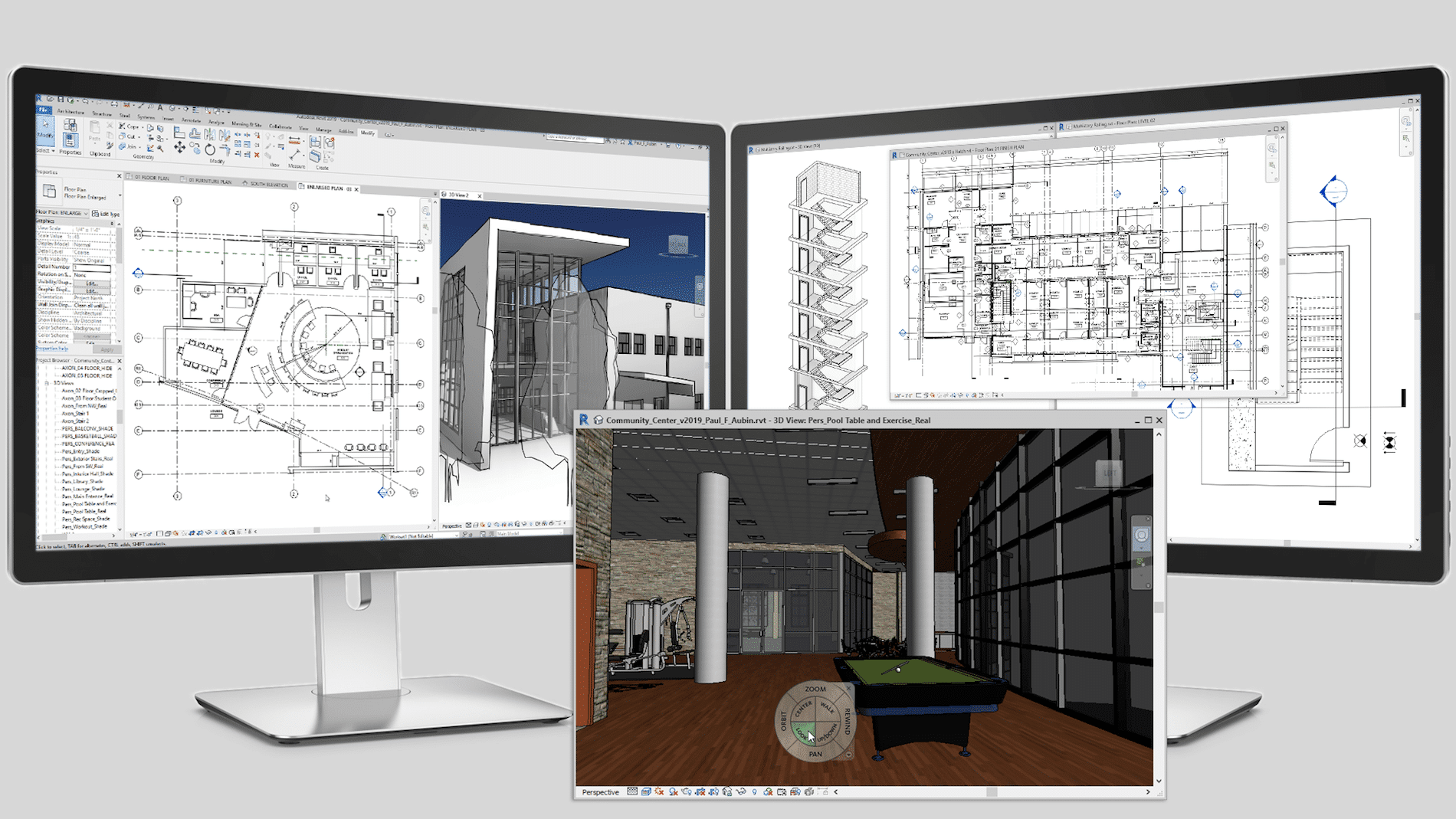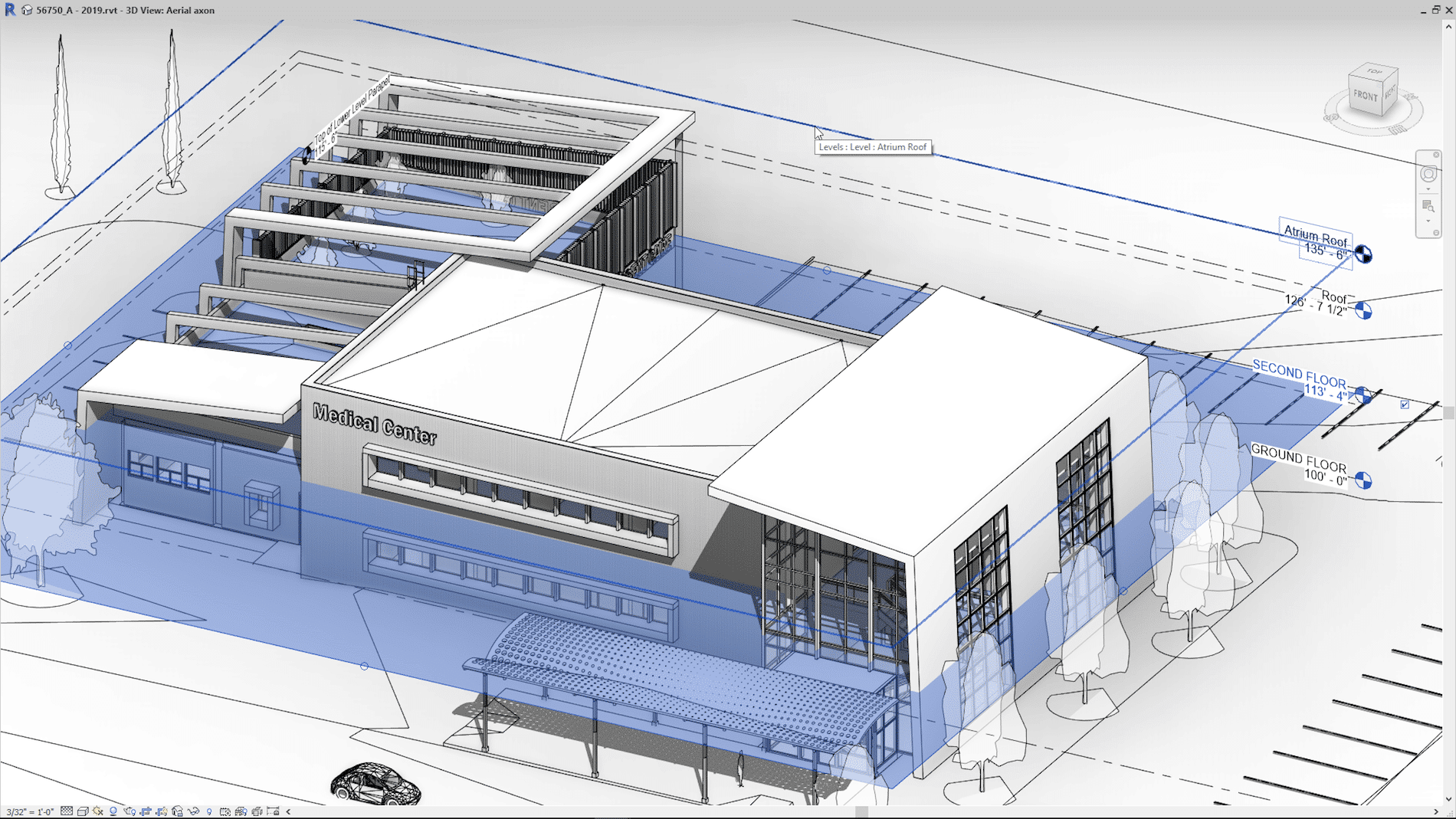TORONTO, ON, May 1, 2019 – SolidCAD, Autodesk’s Platinum Partner and Canada’s premier technology and professional service provider, announced today the acquisition of Summit Technologies. Located in Vancouver, British Columbia, Summit Technologies has been a leader in the field of Building Information Modeling (BIM) implementation, training, and support services, and software in Western Canada for over ten years. Summit is recognized as an Autodesk Gold Partner that has been committed to the advancement of BIM and the latest CAD technologies in the building design community. SolidCAD is thrilled about this new acquisition and is eager to grow their team of professionals and expand their presence in Western Canada to address the specific needs of the local AEC market.
“Our team is excited to welcome Summit Technologies to SolidCAD,” said Michael Kugan, President, “It is extremely important that we continue to offer best-in-class support and quality product expertise to all our clients across Canada. This addition to our already extensive Autodesk solutions gives SolidCAD a leading edge and a better opportunity to deliver superior services specifically to the architecture, engineering and construction market.”
“The Architecture, Engineering, and Construction industry has become more and more complex as has the technology to address it,” says Bob Heyman, President, Summit Technologies. “The depth and breadth of the SolidCAD team will enable our clients to improve their use of technology and continue to lead in their fields. I am confident that we will continue to offer the level of implementation and other services that our clients have grown to expect from us”
About Summit Technologies Ltd.
A leading provider of Building Information Modeling (BIM) consulting services and software, Summit Technologies is committed to improving the way that buildings are designed, built, and operated. Our team of industry experts, drawn from architecture and engineering, has a passion for technology and a singular focus on the building lifecycle. An Autodesk Gold Partner, Summit Technologies has advanced the use of BIM and CAD technologies in Western Canada for the past ten years.


