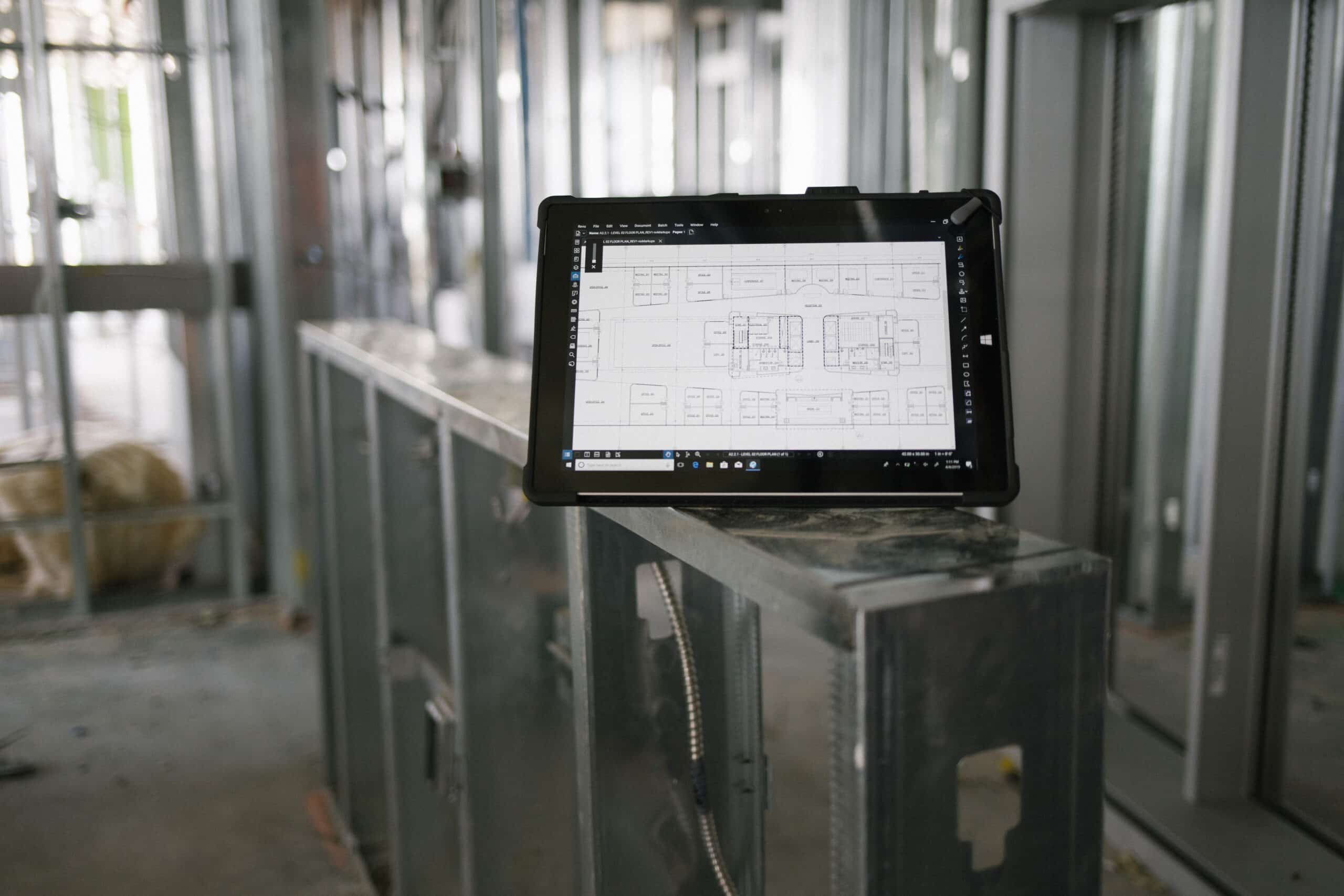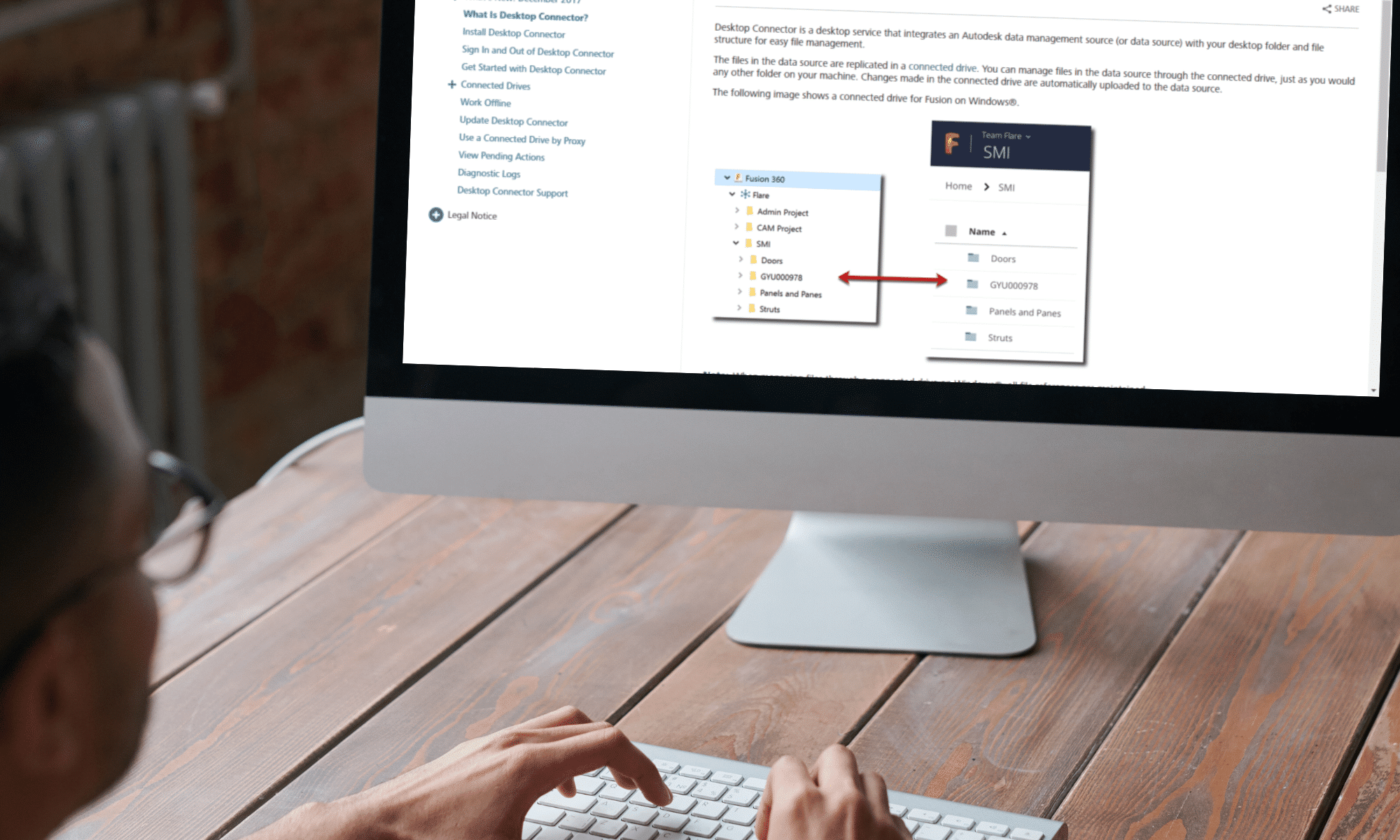Having instant cloud-based access to the latest asset information is now a priority for today’s manufacturers, as it maximizes safety and labor efficiency.
Accurent has added new features and integration tools to ensure maintenance teams have full access to the latest asset information. One of these features includes field access to engineering documents via mobile devices for added flexibility.
Made for Each Other: Accruent’s Enterprise Asset Management & Engineering Document Management Systems
Usually, Enterprise Asset Management (EAM) systems keep track of various documents, including work orders and bills of materials. However, field technicians require access to many other technical documents and drawings types linked to these assets.
Out in the field, a maintenance professional may require the following documents and information in to succeed:
- Technical drawings, schematics, wiring diagrams
- Asset manuals and documentation
- Maintenance and operation procedure guides
In a standard office environment, it can be a challenge to search for the required documents through various folders and different locations, and while the lack of tools compounds on-site this obstacle. Communicating comments and markups to documents also prove problematic in this scenario.
Accruent’s Meridian engineering document solution offers integration to asset management tools to streamline access to the latest information and documents. This allows for easy access and a single source of truth for engineering documentation in the field or the office while eliminating duplicate data entry into multiple systems.
Combining the Power of Meridian & Maintenance Connection
While in the field, a Technician can use the mobile version of Maintenance Connection to document their work via notes, pictures, and videos. Maintenance Connection’s ability to integrate with Meridian means that this information is also available to the corresponding engineering teams, which improves the collaboration of the latest data.
Back in the office, Engineers can review, approve, and update technical documents and drawings in Meridian, giving the Technicians the most up-to-date version of this data in real-time.
As a result of this integration, these teams can:
- Improve collaboration between departments
- Spend less time managing information
- Find the latest data efficiently across multiple systems
On-demand Anywhere access of your Engineering Documents
Maintenance technicians now have access to many IoT tools, such as mobile devices, when working on asset management. Accruent’s Meridian Mobile offers an easy-to-use mobile application that gives technicians access to the latest engineering information online and offline.
The Meridian Mobile app provides the following functionality:
- Preload the latest asset information before going on-site
- Technicians can comment and attach photos/documents to the corresponding documents while on-site
- Synchronize any comments/photos added while offline once a connection is available
The Meridian Mobile app is available for iOS, Android, or Windows. It is a great tool that allows users to view and approve assets documentation and view their task lists.
To learn more about Meridian solutions and how they can help your team, please contact the SolidCAD Meridian team.















