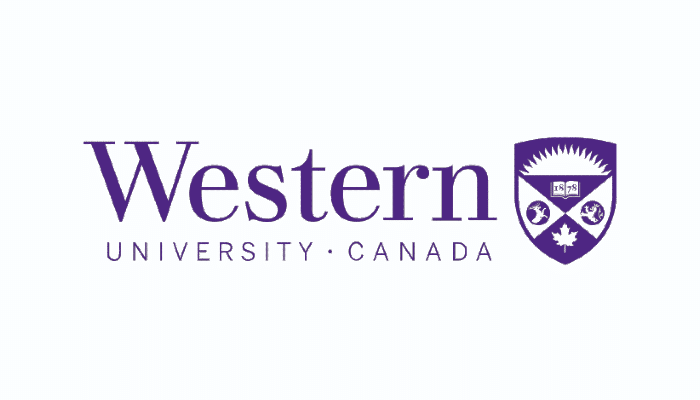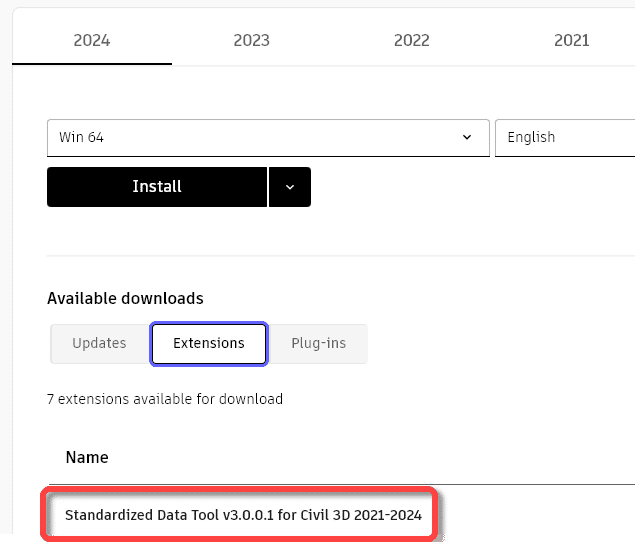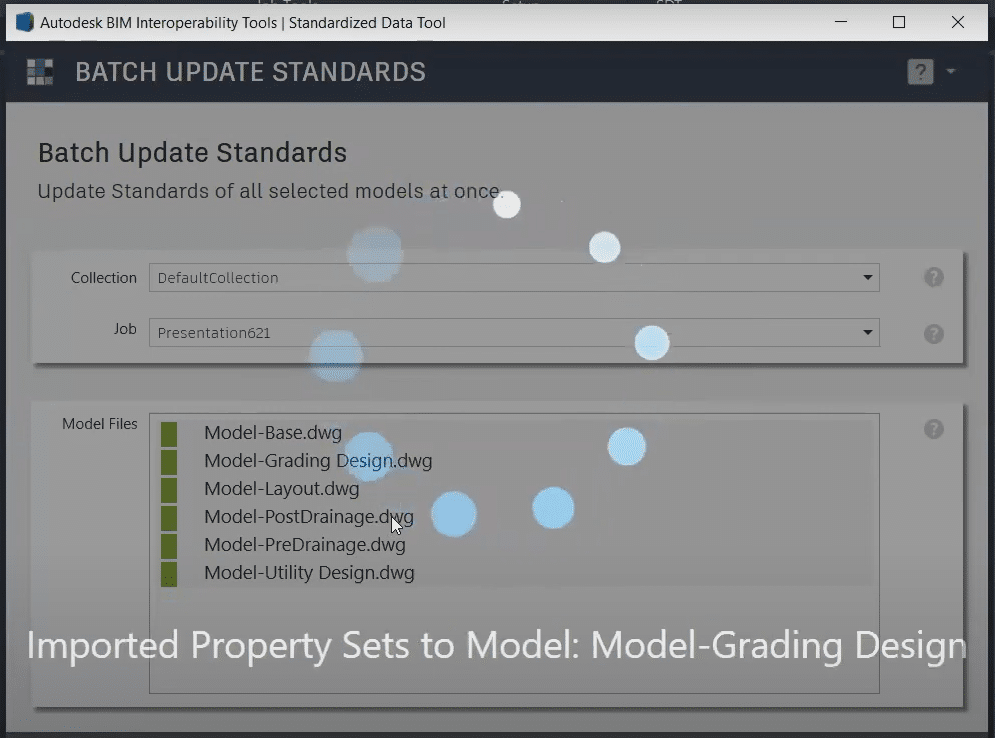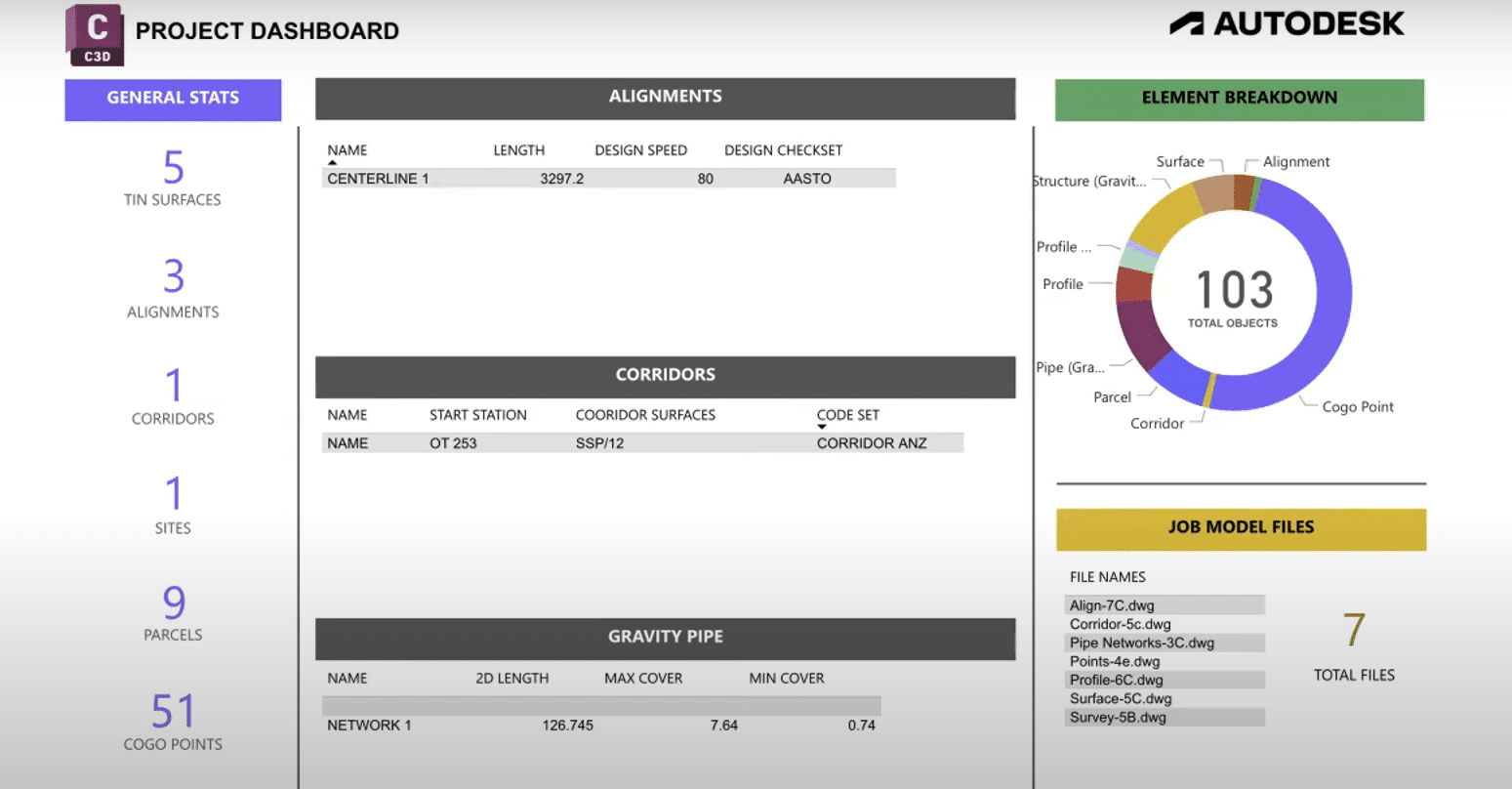Ransomware and virus attacks are a serious threat to any organization that relies on digital data and systems. Ransomware is a type of malware that encrypts or locks your files or devices and demands a payment to restore access. Virus is a type of malware that infects your files or devices and causes damage or disruption. Both ransomware and virus attacks can result in data loss, downtime, reputational damage, legal liability, and financial losses.
Accruent Meridian is an engineering document management system (EDMS) that helps you streamline document management, ensure safety and compliance, maximize collaboration, and achieve a single source of asset information. Meridian can be deployed on-premises or in the cloud, depending on your needs and preferences. However, regardless of the deployment model, Meridian, and any other application software you use need to be protected from ransomware and virus attacks.
In this blog post, we will share some best practices on how to prepare your Accruent Meridian and any application software for ransomware and virus attacks. These best practices include:
- Updating your software regularly.
- Using strong passwords and multi-factor authentication.
- Avoiding suspicious links, attachments, and requests.
- Backing up your data frequently.
- Investing in security software and services.
- Reducing on-premises exposure and moving to the cloud.
- Stopping ransomware from spreading and uploading.
- Having a reliable backup and restore plan.
- Educating your staff and raising awareness.
Updating Your Software Regularly
One of the most important steps to prevent ransomware and virus attacks is to keep your software updated. Software updates often include security patches that fix vulnerabilities that could be exploited by malware. By updating your software regularly, you can reduce the risk of being infected by ransomware or viruses.
To update your Accruent Meridian software, you need to contact the SolidCAD Meridian Team.
for more information. You should also update any other application software you use, such as browsers, operating systems, office suites, etc. You can enable automatic updates or check for updates manually.
Using Strong Passwords and Multi-Factor Authentication
Another key step to prevent ransomware and virus attacks is to use strong passwords and multi-factor authentication (MFA) for your accounts. Strong passwords are passwords that are long, complex, unique, and hard to guess. MFA is a security feature that requires you to provide more than one piece of evidence to verify your identity when logging in. For example, you may need to enter a code sent to your phone or email or use a biometric factor such as your fingerprint or face.
By using strong passwords and MFA, you can make it harder for hackers to access your accounts and data. You should use strong passwords and MFA for your Accruent Meridian account and any other application software account you have. You should also avoid using the same password for multiple accounts or sharing your passwords with anyone.
Avoid Suspicious Links, Attachments, and Requests
A common way for ransomware and viruses to infect your devices is through phishing emails or websites. Phishing is a type of cyberattack that uses fake emails or websites to trick you into clicking on malicious links or attachments or providing personal information. Phishing emails or websites may look like they come from legitimate sources, such as your bank, your IT department, or Accruent.
To avoid falling victim to phishing, you should always be careful about what you click on or open online. You should never click on links or attachments in spam messages or on unknown websites. You should also never disclose personal information to anyone who contacts you via phone, text message, or email without verifying their identity first. If you are not sure if an email or website is trustworthy, contact the sender directly using a different channel.
Backing Up Your Data Frequently
One of the best ways to prepare for ransomware and virus attacks is to back up your data frequently. Backing up your data means making copies of your files and storing them in a separate location from your original devices. By backing up your data frequently, you can ensure that you have a backup copy of your data in case of an attack.
You should back up your Accruent Meridian data as well as any other application software data you have. You can use different methods to back up your data, such as external hard drives, cloud storage services, or backup software. You should also test your backups regularly to make sure they work properly.
Investing in Security Software and Services
Another effective way to prepare for ransomware and virus attacks is to invest in security software and services. Security software and services are programs or providers that can help you detect, prevent, and respond to cyber threats. Security software and services can scan, block, and remove ransomware and viruses from your devices, as well as shield your vulnerable programs and files.
You should invest in security software and services for your Accruent Meridian software as well as any other application software you use. You can choose from different types of security software and services, such as antivirus, anti-malware, firewall, VPN, encryption, etc. You should also update your security software and services regularly and follow their recommendations.
Reducing On-Premises Exposures and Moving to the Cloud
Another proactive way to prepare for ransomware and virus attacks is to reduce your on-premises exposure and move to the cloud. On-premises exposure means the risk of having your devices or servers physically compromised or damaged by malware. Moving to the cloud means using cloud-based services or platforms that store your data and run your applications on remote servers.
By reducing your on-premises exposure and moving to the cloud, you can lower your infrastructure costs and the burden on your IT staff. You can also benefit from the native security capabilities of the cloud service or platform you use, such as encryption, backup, recovery, etc. However, you should also be aware of the potential security risks of the cloud, such as data breaches, unauthorized access, or compliance issues.
Accruent Meridian offers different deployment options for your engineering document management needs. You can choose from Meridian Server (on-premises), Meridian Cloud Project, Meridian Cloud Business, or Meridian Cloud for Life Sciences. You should consult with the SolidCAD Meridian Team.
for more information on each option.
Stopping Ransomware from Spreading and Uploading
Another important way to prepare for ransomware and virus attacks is to stop them from spreading and uploading. Spreading means the ability of ransomware or virus to infect other devices or networks connected to the original device. Uploading means the ability of ransomware or virus to send your data to a remote server controlled by the hackers.
To stop ransomware or virus from spreading and uploading, you should disconnect your infected device from the internet and any other network as soon as possible. You should also isolate any other devices that may have been infected or exposed. You should then scan your devices with security software or contact a professional for help.
Having A Reliable Back-Up and Restore Plan
Another essential way to prepare for ransomware and virus attacks is to have a reliable backup and restore plan. A backup and restore plan are a set of steps that you follow in case of an attack to recover your data and resume your operations. A backup and restore plan should include:
- The frequency and method of backing up your data.
- The location and format of storing your backup data.
- The process and tools of restoring your backup data.
- The roles and responsibilities of your staff or service providers.
- The communication channels and procedures with your stakeholders.
By having a reliable backup and restore plan, you can avoid paying a ransom or losing your data in case of an attack. You can also minimize the impact of an attack on your business continuity and reputation.
Educating Your Staff and Raising Awareness
The final way to prepare for ransomware and virus attacks is to educate your staff and raise awareness. Your staff are often the first line of defense against cyber threats, but they can also be the weakest link if they are not trained or informed. Therefore, you should educate your staff on how to recognize, avoid, report, and respond to ransomware and virus attacks.
You should also raise awareness among your staff about the importance of following the best practices mentioned above. You can use different methods to educate your staff and raise awareness, such as training sessions, newsletters, posters, quizzes, etc. You should also monitor and evaluate the effectiveness of your education and awareness efforts.
Is Your Device Infected by Ransomware or a Virus
Ransomware and virus are types of malwares that can infect your device and cause various problems, such as encrypting or deleting your files, locking your screen, displaying unwanted ads, stealing your personal information, or demanding a ransom to restore access.
There are different ways to know if your device has been infected by ransomware or virus, depending on the type and severity of the infection. Some of the common signs of malware infection are:
- Your device is hot to the touch or overheats.
- Your device is slow, crashes, or displays error messages.
- You see an increase in random pop-ups or new apps.
- You receive fraudulent links or requests from your accounts.
- You have unauthorized charges on your credit card or bank statements.
- You see a ransom note or a full-screen message demanding payment.
However, some malware infections may not show any obvious signs and may work in the background without your notice. Therefore, it is important to scan your device regularly with security software, such as Windows Security or McAfee, to detect and remove any potential threats.
If you suspect that your device has been infected by ransomware or virus, you should take the following steps:
- Disconnect your device from the internet and any other network.
- Isolate any other devices that may have been infected or exposed.
- Scan your device with security software or contact a professional for help.
- Restore your data from a backup if possible.
- Change your passwords and monitor your accounts for any suspicious activity.
To prevent ransomware or virus infections in the future, you should follow the best practices mentioned in the blog post above, such as updating your software, using strong passwords and MFA, avoiding suspicious links and attachments, backing up your data, investing in security software and services, reducing on-premises exposure, and moving to the cloud, educating your staff, and raising awareness.
Conclusion
Ransomware and virus attacks are a serious threat to any organization that relies on digital data and systems. Accruent Meridian is an engineering document management system that helps you streamline document management, ensure safety and compliance, maximize collaboration, and achieve a single source of asset information. However, Accruent Meridian and any other application software you use need to be protected from ransomware and virus attacks.
In this blog post, we shared some best practices on how to prepare your Accruent Meridian and any application software for ransomware and virus attacks. These best practices include:
- Updating your software regularly.
- Using strong passwords and multi-factor authentication.
- Avoiding suspicious links, attachments, and requests.
- Backing up your data frequently.
- Investing in security software and services.
- Reducing on-premises exposure and moving to the cloud.
- Stopping ransomware from spreading and uploading.
- Having a reliable backup and restore plan.
- Educating your staff.
Accruent Meridian software is a comprehensive solution for document management that can help you streamline your processes, ensure compliance and safety, maximize collaboration, and achieve a single source of asset information.
To learn more about Accruent Meridian and how it can help your team, don’t hesitate to get in touch with the SolidCAD Meridian Team.








































