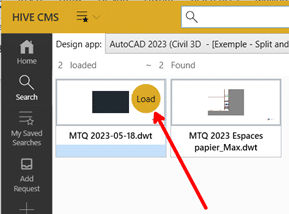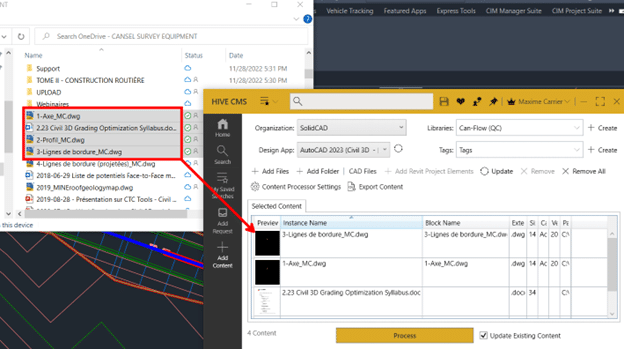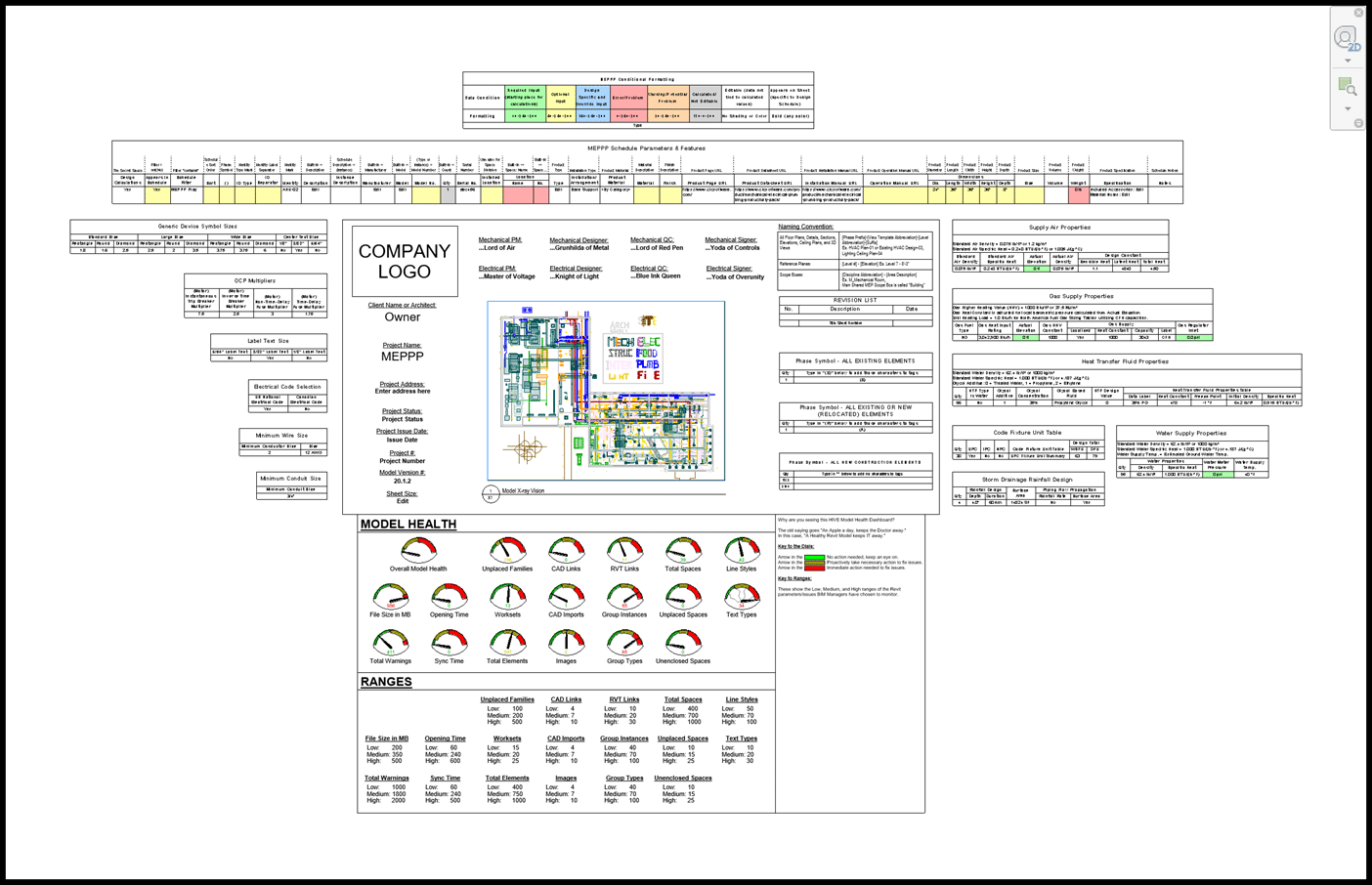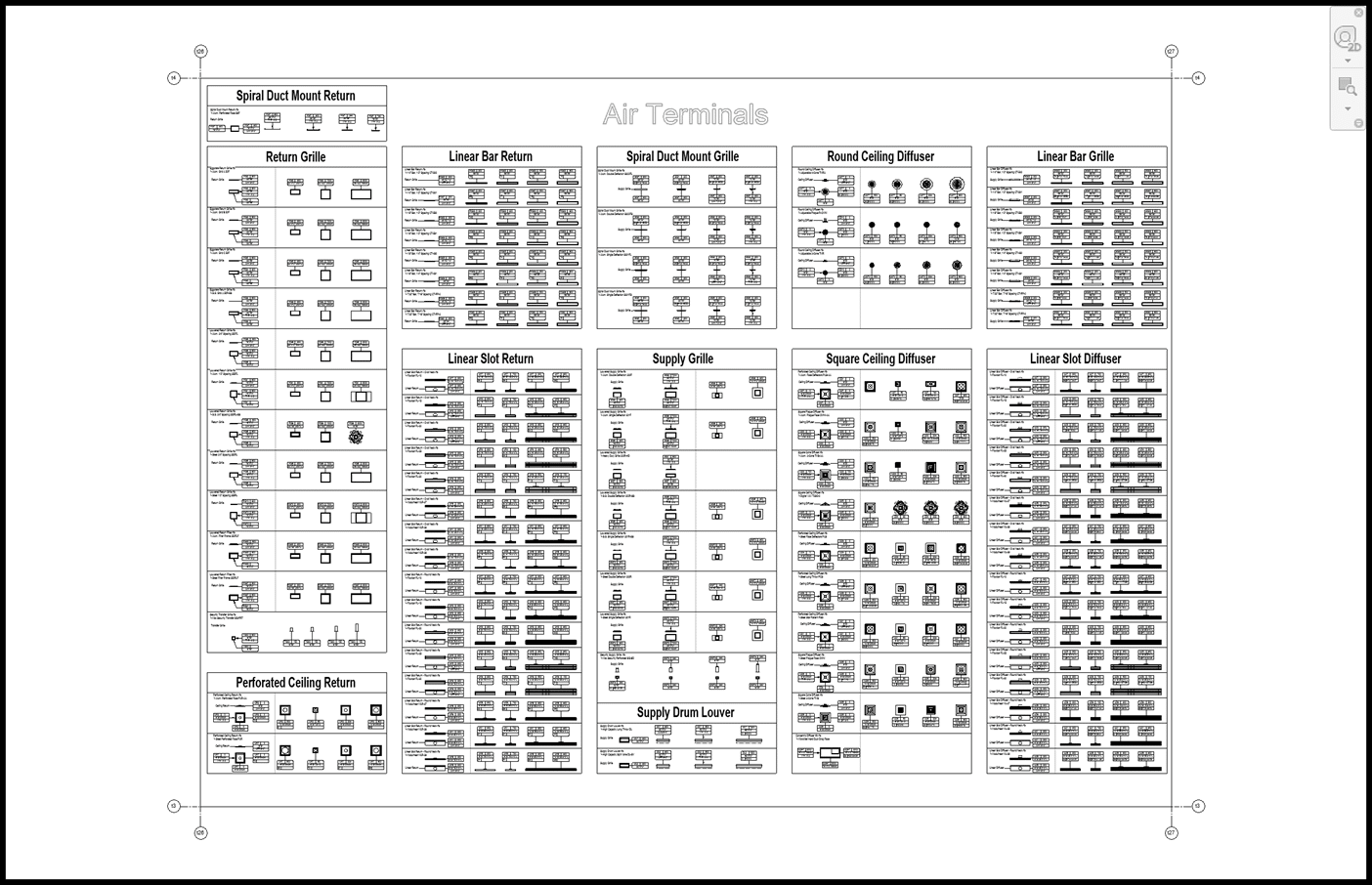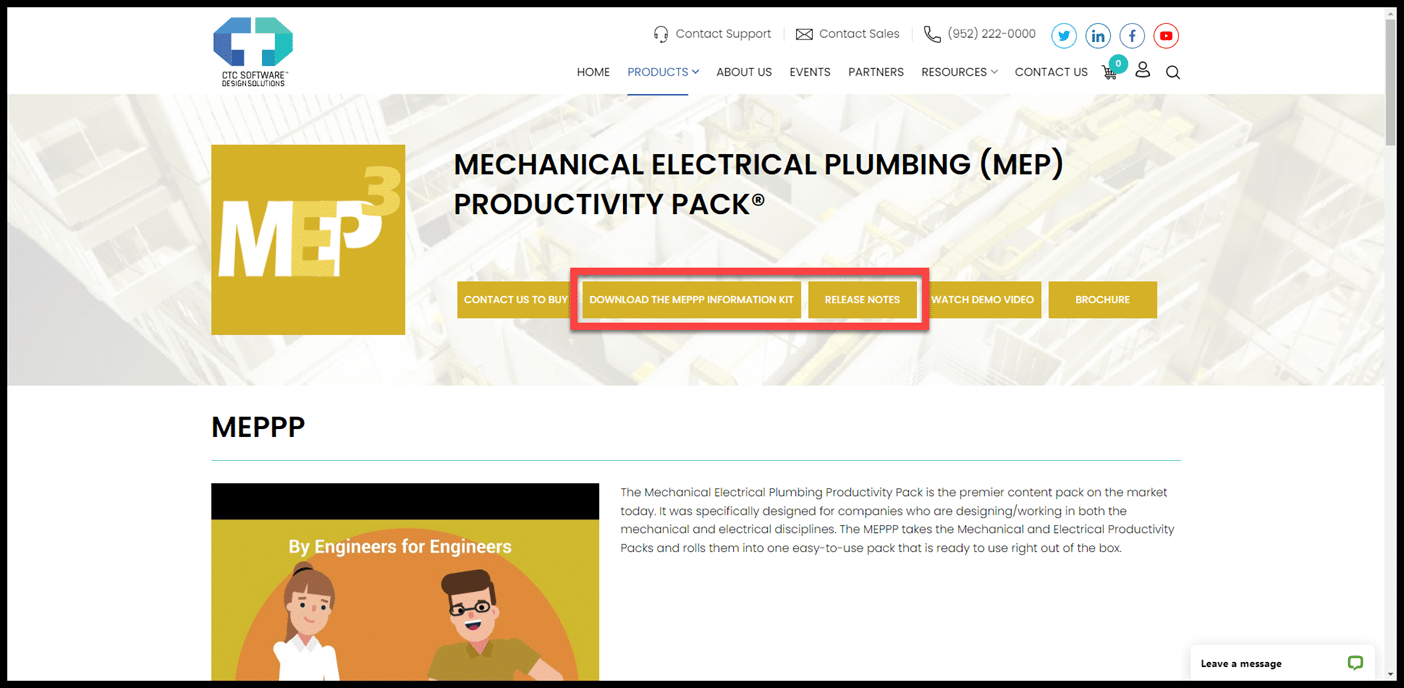This story was originally published by DIANA KIGHTLINGER on the Bluebeam Blog.
By combining future-focused climate data with the latest building science, the industry can adapt the built environment for a planet of extremes.
In July 2023, millions in Phoenix baked for 31 days straight as thermometers remained above 110°F. Two months of rain in 48 hours flooded Vermont. And many North Americans periodically breathed air that ranged from orange to red to purple on the Air Quality Index due to early season wildfires in Canada.
Welcome to the world of extreme weather. With it comes accelerating damage and destruction of buildings and infrastructure that weren’t designed and constructed for the current reality. Climate-related natural disasters worldwide caused $210 billion in damage in 2020, about a third more than the year before, according to Reuters. Moving forward, the construction industry plays a crucial role in ensuring resilience in the built environment to curtail costs, save lives and protect development and communities.
One country that got a jump start on adapting to climate change in the building sector was Canada. The National Research Council (NRC) launched the five-year Climate Resilient Buildings and Core Public Infrastructure (CRBCPI) initiative in 2016. That venture and its follow-on, the $35 million Climate Resilient Built Environment (CRBE) initiative, promote resilience through collaboration across the construction sector. The outcome is guidance and practical tools to help the Canadian construction industry meet climate challenges.
Building for the future climate
“In 2016, it was a new mindset to think about climate change adaptation and the built environment,” said Marianne Armstrong, initiative leader – CRBE, NRC Canada. “The NRC selected five sectors with knowledge gaps related to resilience: buildings, bridges, roads, water and wastewater, and urban transit. We prepared a review of each area looking at the standards or guidance being used and how we could improve that for climate change.”
Too often, building codes rely on historical climate information—but it’s essential to translate future-focused climate science into actionable data. A foundational success of CRBCPI was understanding how Canada’s climate is changing. “We locked climate scientists and engineers in one room so they could start speaking the same language and come up with the data needed to inform how we design buildings and bridges,” Armstrong said. “That information is now making its way into the national codes.”
Mitigating the impacts of changing climate
The NRC is also addressing weather extremes, from flooding and hailstorms to fierce winds and arctic cold. By sharing solutions now, the construction industry can design, engineer and build in a more resilient way and prepare for these events.
For example, a series of workshops across the country during CRBCPI brought together practitioners in the electrical space. The group shared best practices for managing issues from permafrost melt to icing on lines to drought. The workshops resulted in proposed changes to the Canadian Electrical Code, many of which have been implemented.
Another program delved into coastal resilience, beginning with risk assessments along the Arctic, Great Lakes and eastern and western Canadian coastlines. Consideration of possible mitigation measures followed.
“One interesting line of work is using nature-based solutions to prevent coastal erosion,” Armstrong explained. “We’re now embarking on more pilot studies.” According to the Vancouver Sun, an NRC design to prevent erosion in Mud Bay took shape as the first living dike, constructed of sediment and natural barriers including oyster shells and salt marsh vegetation.
Collaborating on guidance for wildfire resilience
Canada has no shortage of hazards to address, but wildfire resilience is critical. The team brought guidance from other countries, including the United States, Australia and Italy, into a Canadian context to address pivotal issues.
“We worked with experts across Canada—firefighters, forestry scientists and builders—to develop the first national guideline,” Armstrong said. “The Wildland Urban Interface Design Guide looks at how we can better design buildings to prevent wildfire spread. The guide also looks at community design and measures we can introduce at that level.”
The Government of Canada has used the Design Guide as a basis for rebuilding the village of Lytton, British Columbia, which was destroyed by fire in 2021. The $5 million Lytton Homeowner Resilient Rebuild Program provides grants for the design and construction of fire-resilient and net zero homes that will hopefully withstand another blaze.
Prioritizing areas critical to address
Which climate challenges to focus on first remains a daunting question for the NRC. For instance, the finance and insurance industries are intent on reducing damages and the cost and risk of extreme events. That’s led to metrics like the Building Resilient Index, developed by the World Bank, to measure a structure’s exposure to natural hazards and to factor in upgrades that would mitigate these risks.
But other areas, like the health effects of extreme events, also deserve attention. As an example, a large heat dome in British Columbia in 2021 killed more than 500 people, according to Human Rights Watch. Senior citizens and people with disabilities are at particular risk of heat-related illness and death, and social isolation and poverty make their odds worse. NRC is developing solutions to protect these vulnerable populations and prevent future tragedies.
Sharing best practices and processes worldwide
The information, knowledge, resources and best practices for resilience change from one locality to the next. But the Global Building Resilience Guidelines presented at the 27th UN Conference of the Parties (COP27) provide a framework that organizations worldwide can use. Led by the International Code Council, the joint Global Resiliency Dialogue advances codes—including building, fire, energy, electrical and plumbing—that draw on the best construction and climate science to increase resilience of structures and communities. Jurisdictions everywhere can implement the guidelines as they adapt building codes and standards for new climate data. “The most important takeaway is to all work together with the best information available, share the best practices and help everyone to adapt,” Armstrong said.

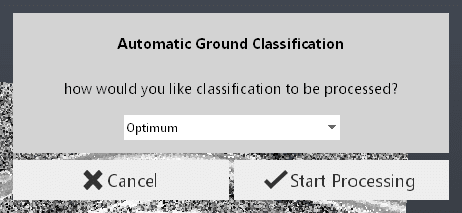
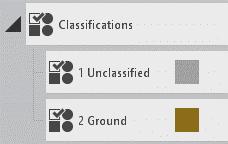
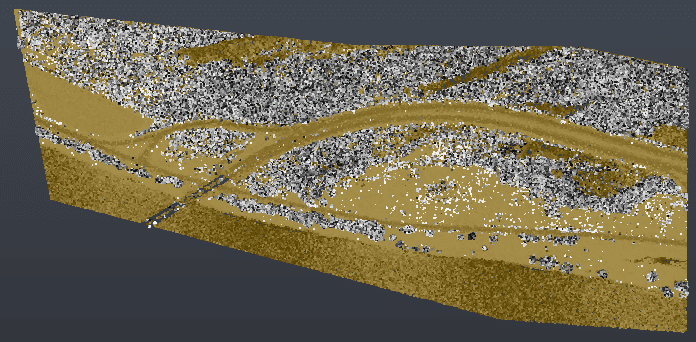








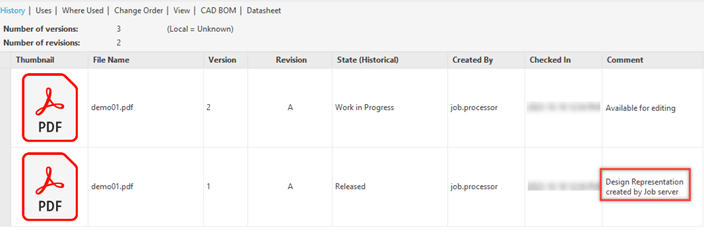



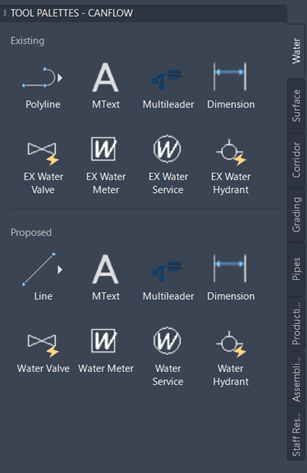

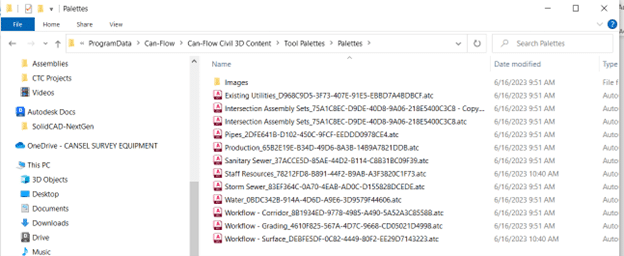

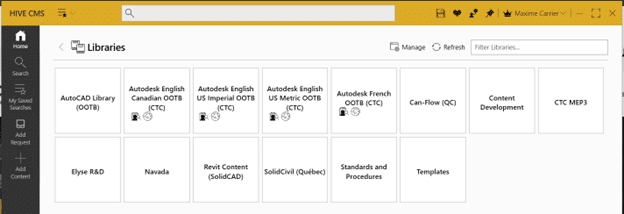

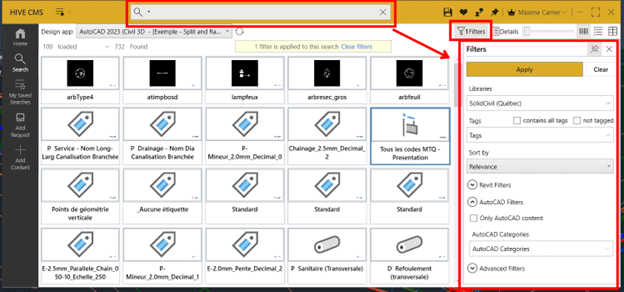 T
T