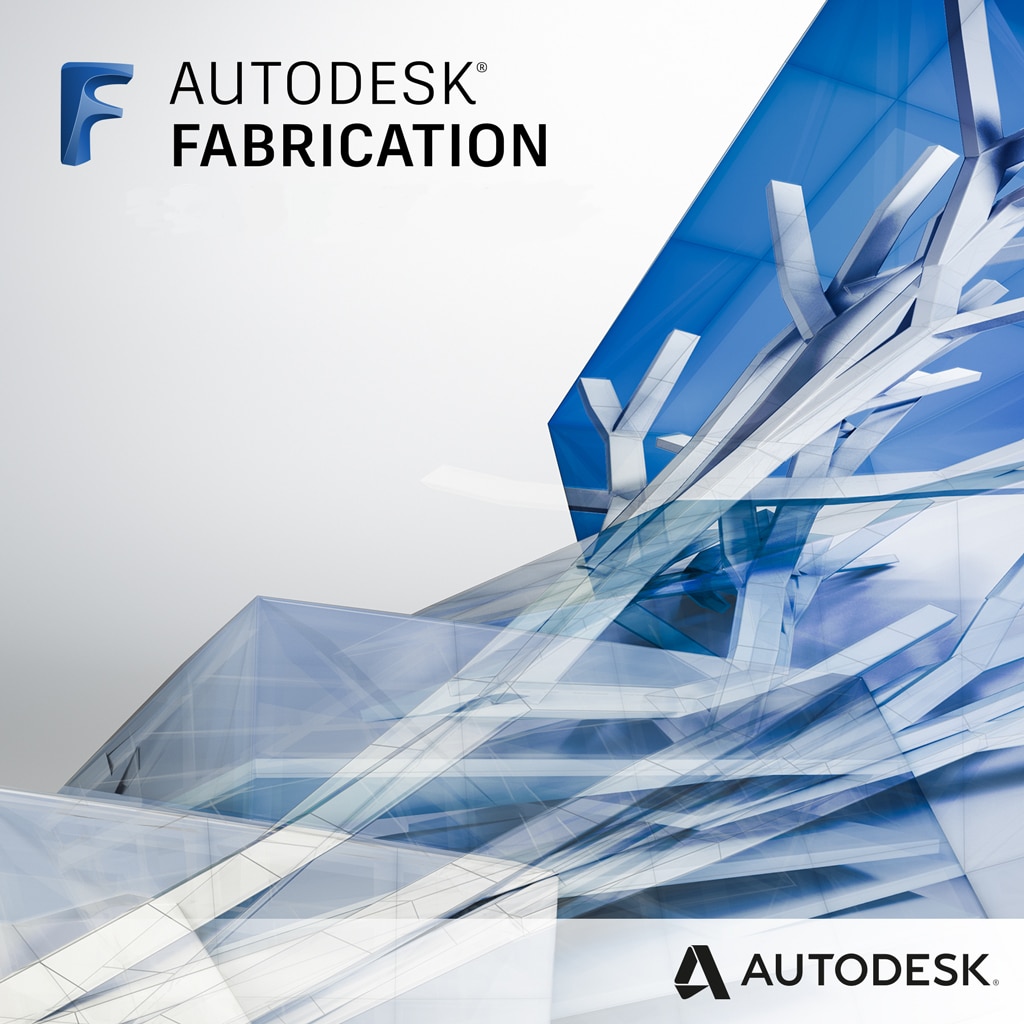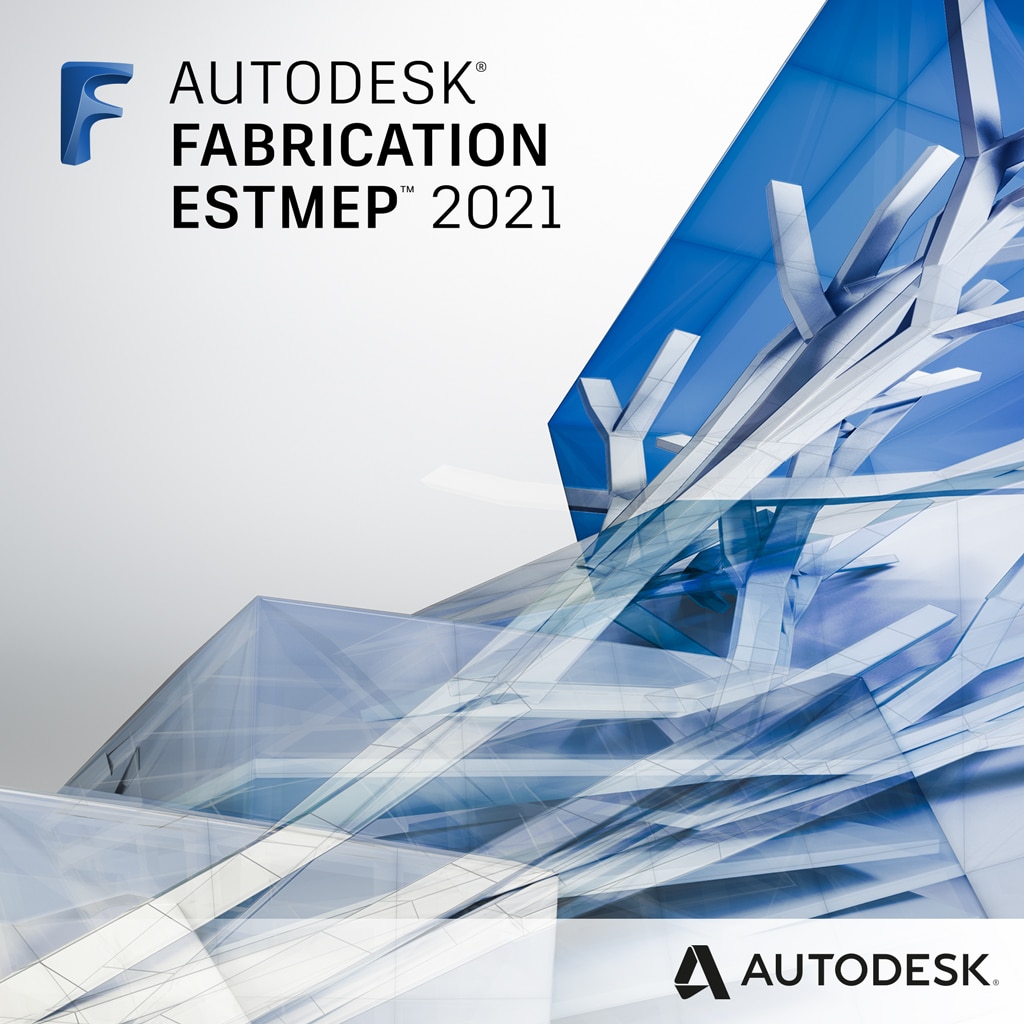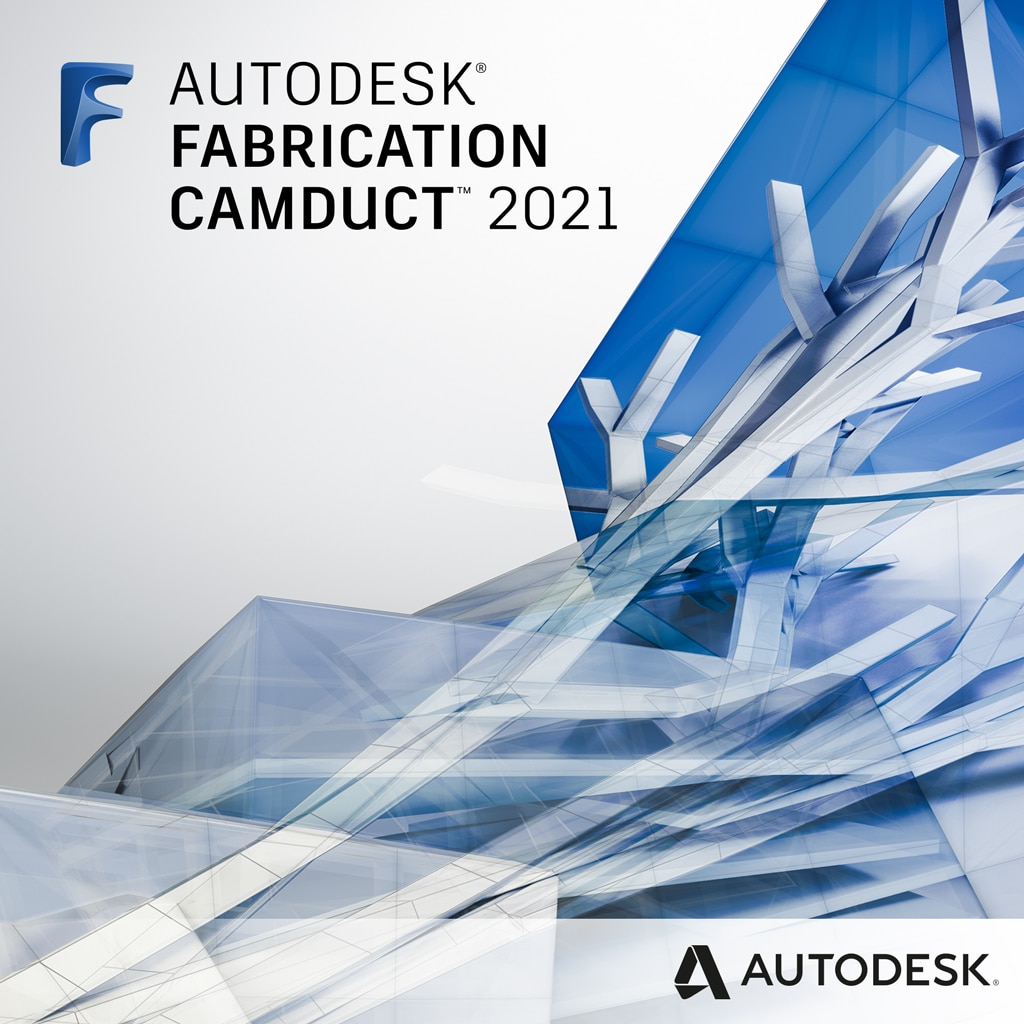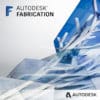Software & Technology
Fabrication
Create MEP models, generate estimates, and drive fabrication

Overview
Fabrication CADmep™, Fabrication ESTmep™, and Fabrication CAMduct™ software help you detail, estimate, and fabricate better buildings using Revit.
Features:
Estimation software for MEP contractors
Produce more accurate estimates for MEP building system projects throughout detailing, fabrication, and installation. Use Fabrication ESTmep™ software to gain insight into project costs and generate competitive bids.
- CADmep/ESTmep/CAMduct share common content enabling flexible workflows to produce detailed models for estimation and fabrication.
- Easily export and import Revit and AutoCAD MEP
- Draw with real components and connections.
- Model several parallel services simultaneously.
- More effectively identify and resolve service issues before fabrication.
- Create detailed fabrication shop spool sheets.
Detailing software for MEP contractors
Create fabrication-ready models of piping, plumbing, or ductwork systems in AutoCAD using CADmep. Your content libraries used in CADmep, ESTmep, and CAMduct may also be used in Revit to support a multi-discipline workflow. Available stand-alone or in the Architecture, Engineering & Construction Collection.
- CADmep/ESTmep/CAMduct share common content enabling flexible workflows to produce detailed models for estimation.
- Import models for cost estimation.
- Create more competitive bids quicker with design line.
- Manipulate databases for quick cost iterations
- Show clients multiple service pricing options.
- Visualize job cost and cost analysis by color.
Duct fabrication software for HVAC contractors
Produce sheet metal components and control the manufacturing production line. Fabrication CAMduct™ software provides a comprehensive set of libraries including 3D parametric fixtures and fittings to meet manufacturing requirements.
- CADmep/ESTmep/CAMduct share common content enabling flexible workflows to produce detailed models for fabrication.
- Use the vast spec-driven parametric component database.
- Advanced nesting improves material use.
- Built-in and custom post processors help speed production. You may need to purchase a post-processor from a third party.
- Gain a better understanding of job costs.
- Includes access to Fabrication CAMduct Components, Fabrication Tracker, and Fabrication RemoteEntry.







